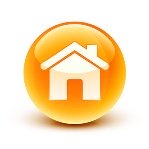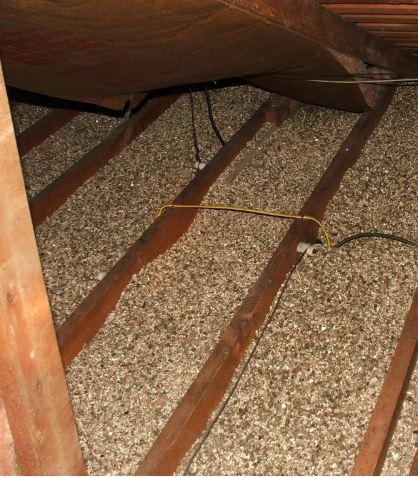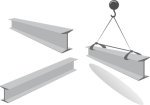Using 3D Design Software To Plan Your Loft Conversion
You are here:
Home Page > Using 3D Design Software
The new breed of software programmes can be a great help in planning your new loft conversion. The sophistication of the software is staggering and it is remarkably cheap to buy.
A word of warning though.
These programmes can be seriously addictive!
Ever tut-tutted at your kids as they spend hour after hour on their Playstation or X-Box?
Believe me.
Once you start playing around with these programmes you will understand why your kids spend so much time staring at a screen. Not only will you use it to design your loft conversion you will have re-modeled the whole house, if not the entire street, by the time you have finished.
And then you will start again!
For those not familiar with it 3D design software allows you to ‘virtually’ model your new loft conversion, bedroom, bathroom or rear-extension on your computer screen.
The programmes are very powerful and packed with features which allow you to move furniture, pull down walls or build windows at the click of a mouse.
Using accurate measurements you will be able to exactly model the designs you wish to create, optimise the design, arrange the furniture and print out your plans before having to contact a builder or an architect.
There are many different 3D design software programmes on the market today but one of the most popular is Grand Designs 3D v2 Self Build & Development
Features of the software include:
- Design templates from GRAND DESIGNS and other iconic buildings
- Easy to use interface for planning and designing
- 2D plans to 3D models and walk throughs in a single click
- Brief architects and planners with advanced export functions
- All the design tools you need to create your own GRAND DESIGN
- Drag and drop construction elements
- Create split level buildings and loft conversions
- Supports metric and imperial
- Add cavity wall details to your plan
- Create multiple buildings and replicate designs
- Design windows and doors to your own specification
- Powerful measuring and ruler tools
- Block feature to create additional shaped objects not found in the catalogue
- Examine your room in detail by cutting through 2D and 3D section views
- Create professional drawings suitable for planning application
- Generate elevations automatically from 2D plan
- 7,200 objects and 1,300 textures to apply to your project
- Any 3D view can be rendered to see the effect of lighting and shadows
- 3D walk through function to move into completed projects
- Import as 2D DXF/DWG, 3DS
- Export as 2D DXF, 3DS
For more info see the related pages below
Be Prepared!
Latest Headlines

Search This Site
Take Me Home!
Latest Articles
-
What Is Vermiculite Loft Insulation?
Vermiculite Loft Insulation is an echo-friendly alternative to traditional insulation materials -
The Loft Water Tank Moving And Repositioning
The old loft water tank will need to be moved if the roof space is being converted into a habitable room -
Structural Calculations For Loft Conversions
Structural calculations for loft conversions are of course hugely important to ensure safety and that the proposed plans meet building regulations










