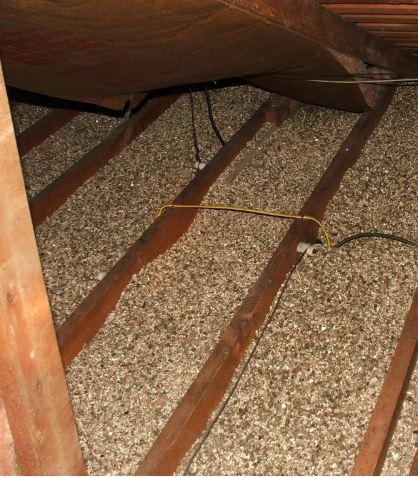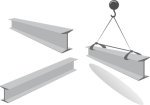Applying For Planning Permission
You are here:
Home Page > Planning Permission > Applying For Planning Permission
It is unlikely that you will require planning permission for your loft conversion as the planning regulations need only to be considered in a very few cases when the proposed project falls outside the criteria of permitted development under The Town and Country (General Permitted Development) Order (1995).
Before making an application for planning approval ensure you discuss your plans fully with the local councils planning authority and its building control office.
They will be able to tell you if similar applications have been made in the past and the results of those applications.
Knowing that every previous planning application made in your area has been refused could save you plenty of time and trouble!
However, making an application for planning permission is reasonably straight-forward and the local authority will either grant or decline permission fairly quickly. Usually within two months of the application being made.

Submitting a Householder Application form, available from the local authority, is a quick process but the homeowner must ensure that the answers are complete and factual.
There is also some extra paperwork, e.g., drawings, which must accompany the application, the first of which is, unsurprisingly, proof of ownership of the property.
Something to note here is that if the property is semi-detached or terraced, than there will be a Party Wall which the householder must declare as not being fully owned by himself.
A plan of the immediate area in which the property is located must also be included (usually 1:2500 scale) with the property owned by the applicant clearly marked. A larger scaled, and more detailed, map of the property site and its immediate environs must also be included.
A vitally important part of applying for planning permission is the drawings showing the floor plans and elevations of the current property and the proposed development.

Drawn to a maximum scale of 1:100 the plans should clearly distinguish between proposed developments and those already in place and should detail both internal and external aspects. A separate drawing should be submitted for each floor of the property.
When the local authority receives the completed Householder Application form and drawings it will decide the outcome of the application within eight weeks. Approval will be granted if all the regulations are complied with.
Once the application is approved, and subject to any recommended improvements, planning permission will be granted and will remain in force for a period of three years.
Now, just in case you are thinking that this all sounds a bit long-winded and a hassle and what would it hurt to just ignore the planning rules - read this real life and very sobering story;
Why You Must Follow The Rules
A Coventry couple who did not have the correct planning permission were left facing a bill of £26000 when their local council took them to court.
Beryl and Bob Adkins hired a contractor to build the extension to their roof space leaving it to the builder to complete the paperwork and to go through the process of applying for planning permission.
Unfortunately, the contractor built the conversion without obtaining the correct planning consent.
The work contravened the building regulations and Coventry City Council took the Adkins to court.
Result? The court ordered that the £14,000 loft conversion must be demolished leaving the Adkins also facing a demolition bill of a further £12,000.
Now, you may think that is harsh but the reality is that even if you employ a builder to cover all the angles, i.e., not only build the project but also to ensure that the regulations are followed it is still YOUR responsibility to make sure the work is done correctly and that all the regulations, including applying for planning permission, are complied with.
There is no excuse for failing to do this. You must keep a tight reign on the project and your builders. And, if your builder tells you he has obtained the correct approval from the council, demand to see the paperwork.
Elsewhere on this site we have stressed the importance of complying with the building regs and planning permission laws.
By not doing so either because of a desire to save time, money or
hassle will only result in you being hit where it hurts - in the
wallet!
For more info see the related pages below
What Is The Differance Between Applying For Planning Permission And The Building Regulations?
Read This Quick Guide To The Building Regulations
Be Prepared!
Latest Headlines

Search This Site
Take Me Home!
Latest Articles
-
What Is Vermiculite Loft Insulation?
Vermiculite Loft Insulation is an echo-friendly alternative to traditional insulation materials -
The Loft Water Tank Moving And Repositioning
The old loft water tank will need to be moved if the roof space is being converted into a habitable room -
Structural Calculations For Loft Conversions
Structural calculations for loft conversions are of course hugely important to ensure safety and that the proposed plans meet building regulations










