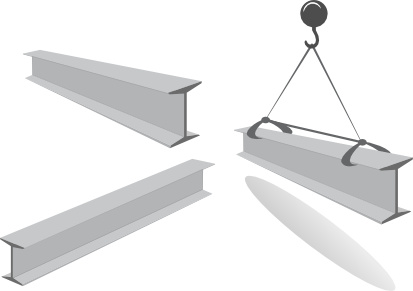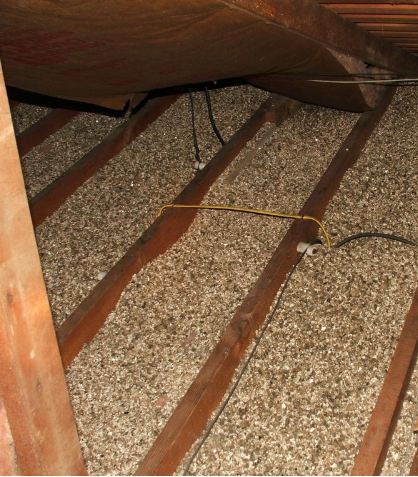Ceiling To Floor Loft Conversions
You are here:
Home Page > The Roof > Ceiling To Floor Loft Conversions
As you will be well aware most loft conversions will need the floor of the roof space to be significantly strengthened to bear the extra weight of a new room in the loft.
The existing joists in your loft are not capable of supporting any extra weight so a completely new structure will need to be built in the roof space.
The extra strain of supporting the additional loads that the new structure provides when converting the loft means new beams being installed along with new more robust joists.
But, there is an alternative to the usual route of building a new floor structure in the roof, though it is one that is not practical in most properties.

Ceiling To Floor Loft Conversions
This is a sort of back to front loft conversion and, at first glance, seems a lot easier and more sensible than the traditional route. Basically this conversion involves strengthening the existing ceilings rather than building a new floor structure above them.
This is done by installing new beams at right angles and in a criss-cross pattern below the existing ceiling thereby making it strong enough to bear the extra weight of the converted loft.
This does seem a sensible solution but it does presuppose that there is already sufficient headroom in the loft to support this type of conversion. But, even if your existing loft does have ample headroom, there are other disadvantages to consider.
The first negative when it comes to ceiling to floor loft conversions is that the new beams below the ceilings will of course significantly reduce the headroom in the second story bedrooms and bathrooms.

The second, and probably the most pressing disadvantage, is the sheer inconvenience and mess that this kind of conversion causes.
With 'traditional' conversions most of the structural work is carried out without any real inconvenience to the homeowners.
Joists and beams are manoeuvred into position through the new window openings in the roof with no disruption to those occupying the bedrooms beneath the loft.
The work is effectively sealed off from those living in the house. Unfortunately, this can't be said about ceiling to floor loft conversions.
The current ceiling will need to be cut away so that the new beams can be attached to the lofts joists. This is an incredibly messy job and will cause major disruption to the occupants of the property.
The whole process is further complicated by the internal walls getting in the way when the new beams are manoeuvred into position.
So to sum up then the whole process is very messy but if the property is empty or can be vacated for the duration of the build then it may be worthwhile considering as it could be a slightly cheaper alternative.
For more info see the related pages below
All About The Strengthening Beams You Need For A Conversion
Converting Properties With Trussed Roofs
Be Prepared!
Latest Headlines

Search This Site
Take Me Home!
Latest Articles
-
What Is Vermiculite Loft Insulation?
Vermiculite Loft Insulation is an echo-friendly alternative to traditional insulation materials -
The Loft Water Tank Moving And Repositioning
The old loft water tank will need to be moved if the roof space is being converted into a habitable room -
Structural Calculations For Loft Conversions
Structural calculations for loft conversions are of course hugely important to ensure safety and that the proposed plans meet building regulations









