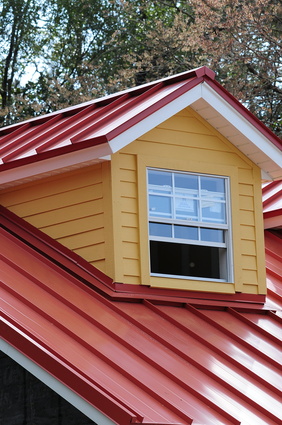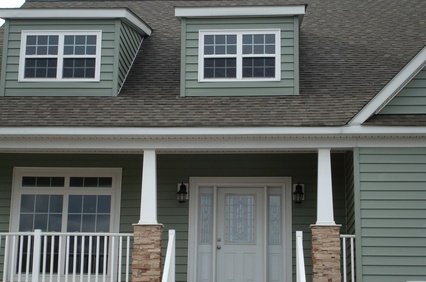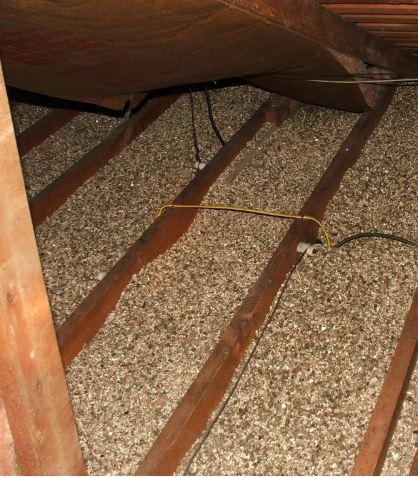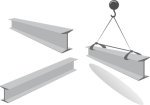Dormer Loft Conversions
Cladding The New Structure
You are here:
Home Page > Adding A Dormer > Dormer Loft Conversions Cladding
With all dormers the cladding, and which material to use, is a very important part of the design.
The material, and how it is applied, has such importance because of the impact a new will have on the appearance of your home.
Dormers are, of course, great for adding space but they can make the outside of a property look very ugly.
But, with some thought and a little creativity, even the biggest dormer can look good and even add to the aesthetic appeal of the house.
In days gone by the external appearance of a dormer wasn’t given much consideration and as a result there are some spectacularly bad and horrendously looking loft conversions dotted around the UK.

In fact during the 1980s and 90s there appeared to be an unofficial contest between builders to see who could create the most monstrously looking dormer imaginable.
Happily those days are well behind us, not least because of the changes in permitted development and the building regulations.
Builders and designers are now much more concerned with making sure new dormers not only add lots of space but that they also look great.
And the best way to do that is to make use of the different cladding material that is now available.

The most popular material that used nowadays are tiles or slate that matches with the existing roofing material.
This can make the new structure blend in really well with the existing design of the property and takes away that ‘just bolted on’ feel that many dormers used to suffer from.
By hanging the tiles or slates vertically there will be very little maintenance needed to keep them looking spick and span and of course tile or slate will help to naturally insulate the building.
It is important to remember though that layers of breather membrane must be laid beneath the supporting battens and that polythene is not acceptable for this task.
Another material that is commonly used too clad dormers is timber weatherboarding. Unlike tile or slate weatherboarding does need regular maintenance to keep it looking at its best.
Usually the timber sheets are laid horizontally with an overlap of 30-50mm though they can of be laid vertically or, for those of a more patient not to mention adventurous bend, be laid diagonally.
UPVC can also be used in a similar way but is very much a question of taste.
Personally I don’t like the look of UPVC on a large dormer but with different colours now being available instead of just white its possible that more people will consider using it.
For more info see the related pages below
Building And Planning A New Dormer
Different Windowns For Use In Loft Conversions
A Guide To The Building Regulations
Be Prepared!
Latest Headlines

Search This Site
Take Me Home!
Latest Articles
-
What Is Vermiculite Loft Insulation?
Vermiculite Loft Insulation is an echo-friendly alternative to traditional insulation materials -
The Loft Water Tank Moving And Repositioning
The old loft water tank will need to be moved if the roof space is being converted into a habitable room -
Structural Calculations For Loft Conversions
Structural calculations for loft conversions are of course hugely important to ensure safety and that the proposed plans meet building regulations










