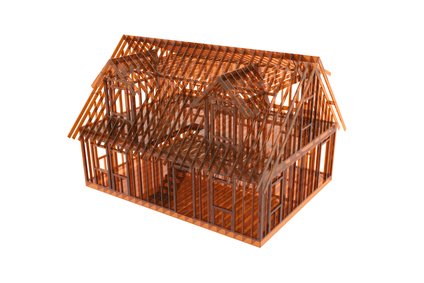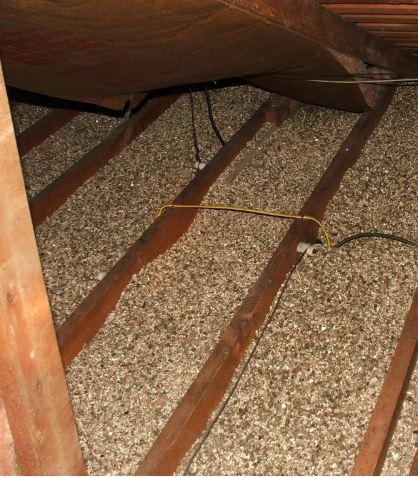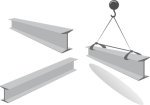Load Bearing Walls And The Impact Of Loft Conversions
You are here:
Home Page > The Roof > Load Bearing Walls
Anyone carrying out a loft conversion needs to be aware of the extra loads that will be forced onto the existing internal walls in the property they are converting though its importance depends on the style of the roof.
Because loft conversions add greatly to the load on the properties structure, deciding on how that extra load will be supported is one of the most important elements of the initial design.
Generally speaking if the roof is made from timber than there is a high probability that there is a load bearing wall helping to support the roof and floors of the property. But, if the house is a relatively recent build with a truss rafter style roof than it is unlikely that the internal walls are being used as a support.
Usually, modern loft conversions are built so that they don’t need support from internal walls but in some cases utilising the strength of the internal walls can help with the design and also reduce construction costs.

Load Bearing Walls
Finding the internal walls that are suitable for supporting the extra weight of a loft conversion is pretty much straight forward.
Rapping a wall with your knuckle will reveal if it is a solid or hollow wall.
Hollow walls, such as timber stud constructions, are built purely as partitions and are not strong enough to add support to the properties structure.
A solid wall, built from either brick or block, is likely to be a load bearing wall.
These walls will have foundations below them to give them the added strength to be used as a support for the roof and new loft conversion.

Exceptions
As with anything there are always exceptions to the rule and in the case of internal walls very old houses do sometimes have supporting walls built from timber though this is rare.
If the property has had any alterations made to the ground floor layout, e.g., the living room and dining room have been knocked through to make one large living space, then you need to ensure that the load bearing wall hasn’t been removed.
If in any doubt than a structural engineer needs to be consulted or, alternatively, the loft conversion can be built by adding new beams in to the roof space to take the extra weight of the floor.
This will avoid any internal walls needing to take any extra loadings.
Safety First
Most building companies will use steel beams to take the addition load from a loft conversion because it is easier and more convenient than relying on direct support from existing internal walls.
But, some older houses do have an ideal internal wall arrangement which makes using them as support very easy.
However, even if the internal walls are judged to be sound the external walls also need to be able to add support as the new loft conversion floor will span both the internal and external walls.
To be absolutely safe a structural engineer will need to assess both the internal and external walls to see if they are capable of taking the extra load from a loft conversion.
If he decides that the walls are not suitable than new steel beams will need to be used instead of relying on direct support from internal walls.
For more info see the related pages below
Dealing With Rafter & Purlin Style Roofs
Load bearing Walls And Structural Calculations For Your Loft Conversion
Be Prepared!
Latest Headlines

Search This Site
Take Me Home!
Latest Articles
-
What Is Vermiculite Loft Insulation?
Vermiculite Loft Insulation is an echo-friendly alternative to traditional insulation materials -
The Loft Water Tank Moving And Repositioning
The old loft water tank will need to be moved if the roof space is being converted into a habitable room -
Structural Calculations For Loft Conversions
Structural calculations for loft conversions are of course hugely important to ensure safety and that the proposed plans meet building regulations










