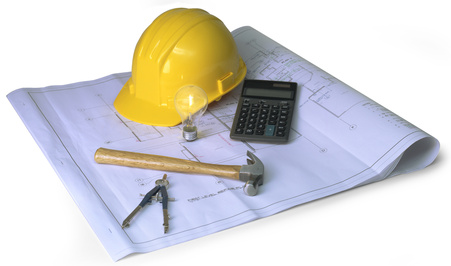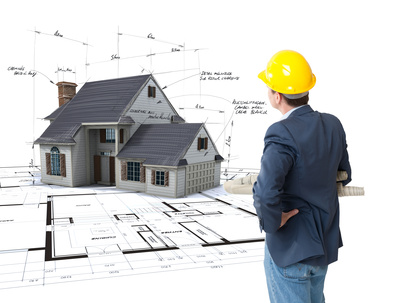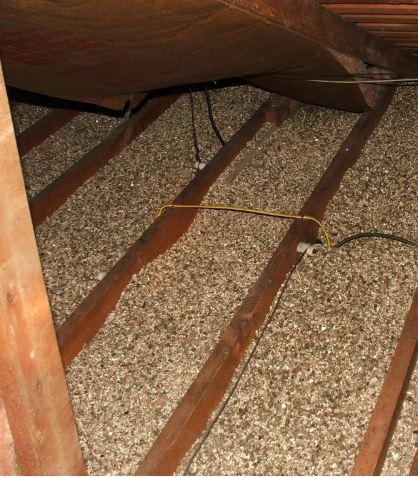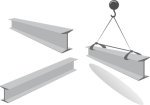Drawing A Loft Conversion Plan
You are here:
Home Page > Architect > Drawing A Loft Conversion Plan
Coming up with your own plan is something you should do regardless of whether you are working with an architect, a specialist building company or are intending to do most of the work yourself.
For the purposes of this article it will be assumed that you have engaged, or will engage, the services of a professional to prepare the final plans for your project and building regulations application – either an architect or your building companies designer.
It would be very unusual if you didn’t have firm ideas and views on exactly what you want from your design and final conversion but you need to communicate those ideas to the architect or designer.
Make sketches and note down your ideas before your initial consultation but, bear in mind, the need to be practical and to remain within your budget.

And, if you want to get things really clear in your own mind before meeting with the professionals, consider using 3D design software to put your ideas down on paper.
Your designer will go over your ideas and give guidance and advice on the practicalities of your loft conversion plan and whether your ideas, which look so good on paper, can be translated into an actual design.
Do take notice of what your architect or designer is telling you but, by the same token, this is your project so don’t be stymied into accepting something you don’t like just because it will make the builders life a little easier.
But, if there are things you are unhappy with, they must be rectified before the plans are submitted for planning permission or building regulations approval.
Once those applications are made trying to adjust the plans because you have had a change of heart over the location of your staircase will mean delays and extra expense.

The time to hammer out the details is when your architect or designer presents his initial drawings based on the loft conversion plan and design you have already discussed with him.
When the initial drawings are presented to you make sure you discuss fully any concerns you have and that the plans meet your specifications.
For instance, if you have specified you want to use environmentally friendly foil insulation in your design make sure the drawings include this.
Loft conversion plan drawings are complicated so if you don’t understand anything – ask the architect or designer for clarification.
It’s no use waiting until the builders are installing the skylight windows before you realise they are nowhere near the location you actually wanted them.
Don’t approve any plans until you are absolutely satisfied they meet your requirements – no matter how long it takes or how exasperated your designer becomes.
For more info see the related pages below
Some Designs And Ideas For Your Conversion
Thinking Of Using An Architect For Your Loft Conversion Plan?
Loft Conversion Information For UK Homeowners
Be Prepared!
Latest Headlines

Search This Site
Take Me Home!
Latest Articles
-
What Is Vermiculite Loft Insulation?
Vermiculite Loft Insulation is an echo-friendly alternative to traditional insulation materials -
The Loft Water Tank Moving And Repositioning
The old loft water tank will need to be moved if the roof space is being converted into a habitable room -
Structural Calculations For Loft Conversions
Structural calculations for loft conversions are of course hugely important to ensure safety and that the proposed plans meet building regulations










