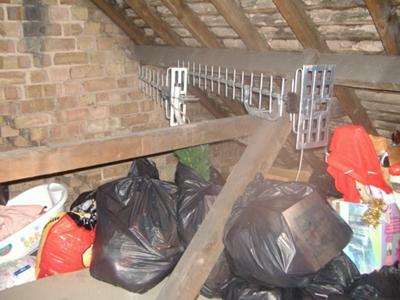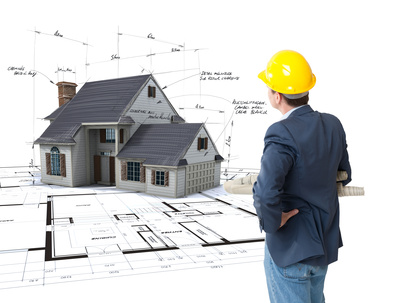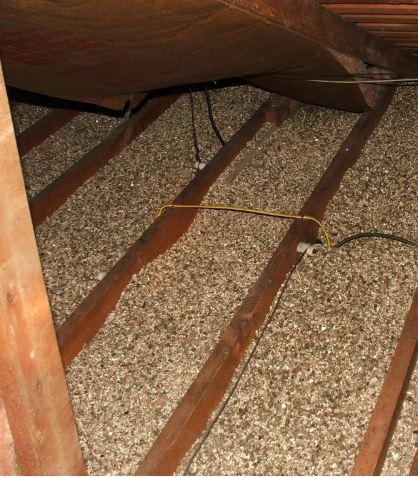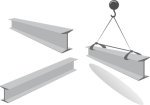Loft Conversion Roof Pre-Build Survey - What To Look For
You are here:
Home Page > The Guide > Loft Conversion Roof Pre-Build Survey
Before undertaking a project it is obviously advisible to undertake a survey of your roof either by yourself or by using the services of a professional surveyor or architect.
Certainly, if you are planning a conversion the current condition of the building is not the least important thing to consider.
Obviously, if the existing timber roof structure is in a state of disrepair or suffering from insect infestation or other issues than the work needed to convert the roof space will be more extensive and, of course, more expensive.
A very careful and thorough survey of the roofs condition should be made prior to making any plans about converting the loft.

If problems can be spotted and sorted out at this stage than it will save an awful lot of work and expense later on.
What could be worse than finishing a loft conversion roof only to have to rip up the new ceilings and walls to find the source of a leak or to treat insect infestation?
But, with a pre-build roof survey, problems of this kind can be avoided.
When inspecting the roof the first thing to look for is evidence of any leaks. Any leaks will be easily spotted and finding that them at this stage will allow a quick and easy fix.
Closely inspecting the timbers is essential. Look for evidence of rot or insect infestation and the general condition of the timbers.
Newer properties, by definition, should be in better repair than older houses but never assume that, because the property is relatively new, that there is no need to inspect the roof.
In older properties consider re-roofing as part of the loft conversion project.
Whilst inspecting the timbers also pay attention to flashings and other fittings as well as ventilation.
Although checking the ventilation may seem daunting all it means in practice during a loft conversion roof pre-build survey is to ensure that there is a 50mm gap with sufficient vents at the eaves.
Headroom
The headroom in the existing loft should be between 7 and 8 feet, though obviously the more room the better. The available headroom is an important consideration and should be given plenty of thought.
If the room in the final conversion doesn't have sufficient headroom then the whole project will have been more or less a waste of time.
That being said - there isn't a minimum required height. Though a floor-to-ceiling height of less than 2.2 meters would need some careful planning.
It should also be remembered that when assessing the available headroom in the existing attic allowances have to be made for the new construction which will lower the ceiling height even more.

Walls
The external walls of the property obviously need to be capable of supporting the extra loads put upon them by the building of a loft conversion. There shouldn't be a problem in most cases though a builder or structural engineer will have to be consulted.
If the property was built with timber framed walls than these will not be strong enough to support any more loads.
Internal walls need to be assessed not only for fire compliance but also to see if they can bear additional loads.
Assessing the condition and capabilities of external and internal walls, as well as roof structures and even foundations, will be carried out by your architect / builder/ structural engineer who will be familiar with the specifications which need to be met.
Nevertheless, considering these factors before embarking on the actual design plans for your loft conversion roof and room will not be time wasted and may throw up so matters which you can attend to before bringing in the professionals.
Size
It should be borne in mind that if the property has been extended previously, the volume of that extension must be deducted from the 50 square meters allowed by the building regs.
If the combined size of the proposed loft conversion and a previous extension is more than 50 square meters than a planning application would need to be made.
Complexity
Depending on your final design choice you may have to consult an architect or designer. For less complex projects your builder will probably provide a plans drawing service.
For more info see the related pages below
A Handy Guide To the Building Regulations
Advice On Raising Finance For Your Project
Loft Conversion Roof Survey And Minimum Height Requirement
Be Prepared!
Latest Headlines

Search This Site
Take Me Home!
Latest Articles
-
What Is Vermiculite Loft Insulation?
Vermiculite Loft Insulation is an echo-friendly alternative to traditional insulation materials -
The Loft Water Tank Moving And Repositioning
The old loft water tank will need to be moved if the roof space is being converted into a habitable room -
Structural Calculations For Loft Conversions
Structural calculations for loft conversions are of course hugely important to ensure safety and that the proposed plans meet building regulations










