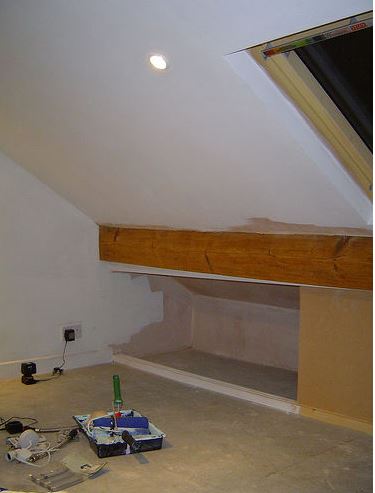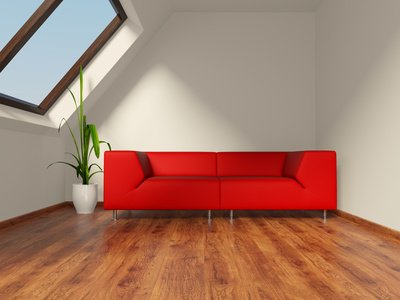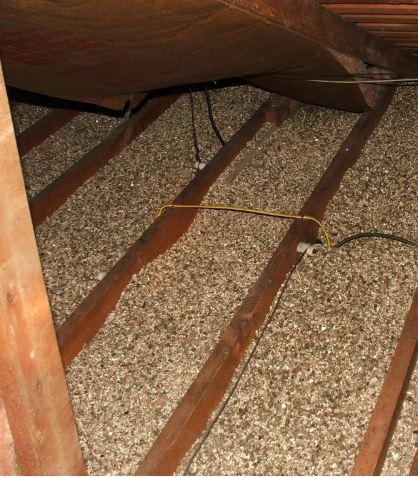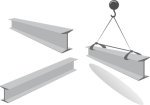Loft Conversion Floor Design
You are here:
Home Page > Boarding > Loft Conversion Floor Design
A new floor is essential in 99.9% of cases simply because original ceiling joists are very rarely, if ever, capable of supporting occupational loads.
They were obviously only originally designed to be non-supporting.
So it usually necessary to construct a new floor for the loft with the joists being supported by the installation of new steel beams or possibly by existing walls; provided they are load bearing structures.
In determining the construction of the new floor a structural engineer / architect / builder will take into account that the new loft conversion floor must not only support its own weight and extra loads imposed by the design but that it must also bear the additional load of furniture and people.

Because the new flooring needs to be supported with steel beams the design or construction can be quite complex.
The added load bearing factors also have to be considered and the design could even include the construction of a new purlin wall which would then spread some of the roof load onto the new floor.
The design may also have to cope with any new loads brought about by the construction of any new external stud walls, especially when dormers are being built.
The new loft conversion floor must also meet the stringent fire regulations with the thirty minute resistance standard being met.
Sound resistance must also be factored into the design and, something which is often overlooked by home owners during the initial design phase, moisture resistance must also be taken into account.
If the new room is to be a bathroom or kitchen than any flooring must be moisture resistance to reduce the risk of water damage through leakage.

The new flooring may also need to tie-in with the roof slopes. This usually happens when ceiling joists are removed below the flooring and is achieved by connecting new joists to the existing rafters or by linking the rafters directly to the new floor.
Failure to tie-in the roof slopes can, over a number of years, lead to severe structural damage on the supporting external walls.
Similarly the floor may need to provide a lateral restraint for the external walls though this is not very common as in most cases the original roofing structure together with new joists should provide ample restraint for the walls.
For more info see the related pages below
How To Stain Your Floorboards
Loft Conversion Floor - A Detailed Overview
Loft Conversion Information For UK Homeowners
Be Prepared!
Latest Headlines

Search This Site
Take Me Home!
Latest Articles
-
What Is Vermiculite Loft Insulation?
Vermiculite Loft Insulation is an echo-friendly alternative to traditional insulation materials -
The Loft Water Tank Moving And Repositioning
The old loft water tank will need to be moved if the roof space is being converted into a habitable room -
Structural Calculations For Loft Conversions
Structural calculations for loft conversions are of course hugely important to ensure safety and that the proposed plans meet building regulations










