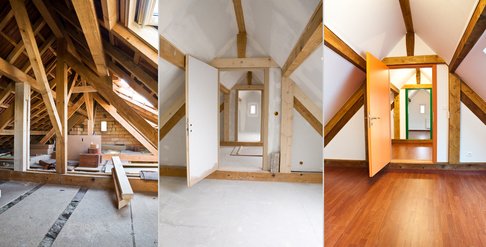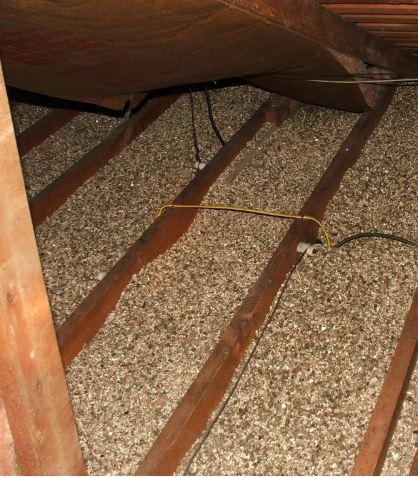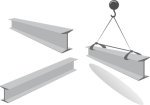Need Loft Conversion Plans?
Use Designers & Architects
You are here:
Home Page > Architects > Loft Conversion Plans
When it comes to drawing up the plans for your loft conversion there are basically three choices; draw them yourself, hire a professional designer such as an architect or have your plans drawn up ‘in-house’ by your builder.
Assuming you are not a draughtsmen the first option of drawing the plans yourself will be a none starter.
When we talk about plans a quick sketch on the back of a beer mat won’t impress the council building control department so you are basically left with two options – either use your builder or employ an independent professional.
Most builders will have a designer that they work with and will offer their services as part of an all inclusive ‘package’ deal.

Although there are some advantages in this, especially in that the builder and designer will be used to how each other work but the loss of an independent designer who can mediate in disputes is a high price to pay.
Usually the best option when it comes to preparing plans is to hire your own designer. If you are looking for plans for an attic conversion it isn’t always essential to hire an architect as a draughtsman or quantity surveyor can do the job just as well.
Many local authorities keep a list of designers that they make available to the public however it should be stressed that the council will not recommend any particular designer as they must be impartial.
When looking for your designer you must always ensure that they are familiar with the building regulations and how they are enforced by the local authority.
Although the building regs apply uniformly right across the country it always helps for your designer to have an established business relationship with the building control office.

An important thing to establish with your designer is the extent of his involvement. It can of course end with drawing up the actual loft conversion plans but the best option is to have the designer take on a project management role.
By managing the project the designer will be on hand throughout the project to ensure that the builder keeps rigidly to the agreed design and that there are no problems with adhering to the building or planning laws.
Having your designer take on the project management role will be more expensive than just using him to draw plans but the advantages of having someone liaise with the builders for you could far outweigh the addition expense.
For more info see the related pages below
Some Great Ideas For Your Conversion
Is There Such A Thing As A Free Lunch?
Drawing Up The Loft Conversion Plans
Be Prepared!
Latest Headlines

Search This Site
Take Me Home!
Latest Articles
-
What Is Vermiculite Loft Insulation?
Vermiculite Loft Insulation is an echo-friendly alternative to traditional insulation materials -
The Loft Water Tank Moving And Repositioning
The old loft water tank will need to be moved if the roof space is being converted into a habitable room -
Structural Calculations For Loft Conversions
Structural calculations for loft conversions are of course hugely important to ensure safety and that the proposed plans meet building regulations










