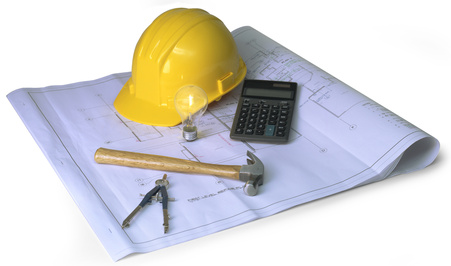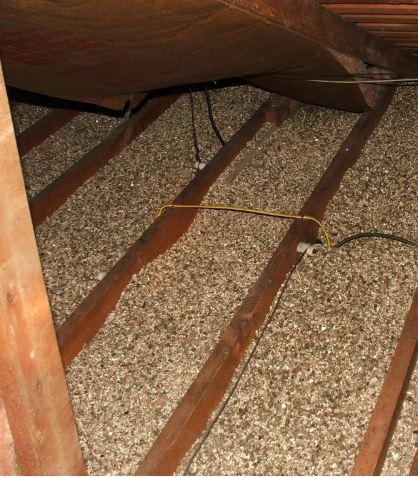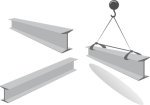Loft Conversion Specification
You are here:
Home Page > Plan Your Project > Loft Conversion Specification
It is impotant when you are planning your project to draw up a list of jobs, or specifications, that you the householder will give to your builder which itemises the details that you wish to include in your conversion.
Writing a correct spec is hugely important.
Not only will dictate how your loft is converted but also how your builders will be paid and how the final work is judged.
Also known as a schedule of works the spec has to be very detailed to ensure that you receive the quality conversion you require but, it also needs to be crystal clear so that your builder knows exactly what you want. A badly written or vague spec will inevitably lead to problems and is the most common cause of disputes between householders and builders.
As all builders follow a spec getting this right will enable the project to proceed without too many problems and will make sure that both you and the builder knows exactly what needs to be done to complete the job to everyone’s satisfaction.

And, of course, by being able to present your builder with a specific loft conversion specification he will be able to give you an accurate quote for the work.
Much of the spec can be taken from the drawings submitted in support of your building regulations application though there will be plenty of details not shown on the plans that need to be included.
Writing a good spec isn’t easy and can be a technical and laborious process. It is often best practise to have your spec written by your architect or surveyor using your notes and suggestions.
What should be in your spec?
If writing your own document you need to begin with an outline of the project before breaking down each section into a number of specific requirements. It is important to note here that the spec shouldn’t just outline the work needed but also the standard of the workmanship.
Defining the quality of work in a written document is very difficult but generic phrases such as ‘using due care and attention’ or ‘using reasonable skill and workmanship’ can be useful as can be including copies of all plans and drawings.

The spec should be used to make sure you receive exactly the loft conversion you have planned. Use the loft conversion specification document to list the details of the materials you want and the quality of those materials.
Without specifying your requirements the builder is perfectly entitled to use the cheapest or most easily obtainable materials. If you want gold encrusted taps make sure you say so in the spec or you may end up paying for bargain bin oddments from the local DIY store.
Specify in your document that all materials used must meet British Standards (kitemark) and that they must be installed in accordance with building control standards.
Finally, remember that your spec shouldn’t just be a list of jobs but should also be a specific roadmap for your builder to follow. In this way there will be no room for disagreements and you should certainly receive the great loft conversion that you want.
For more info see the related pages below
The Loft Conversion Process
Tips & Help With Your Loft Conversion Specification Plans
Be Prepared!
Latest Headlines

Search This Site
Take Me Home!
Latest Articles
-
What Is Vermiculite Loft Insulation?
Vermiculite Loft Insulation is an echo-friendly alternative to traditional insulation materials -
The Loft Water Tank Moving And Repositioning
The old loft water tank will need to be moved if the roof space is being converted into a habitable room -
Structural Calculations For Loft Conversions
Structural calculations for loft conversions are of course hugely important to ensure safety and that the proposed plans meet building regulations










