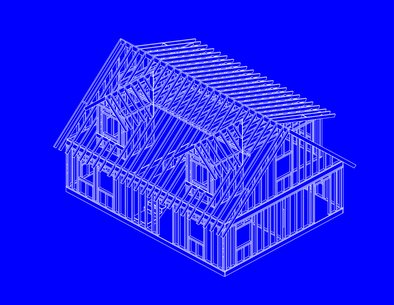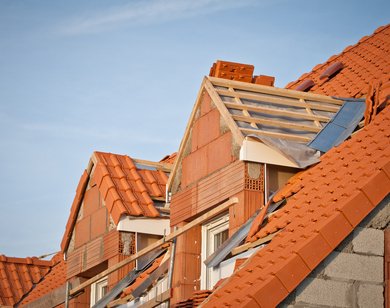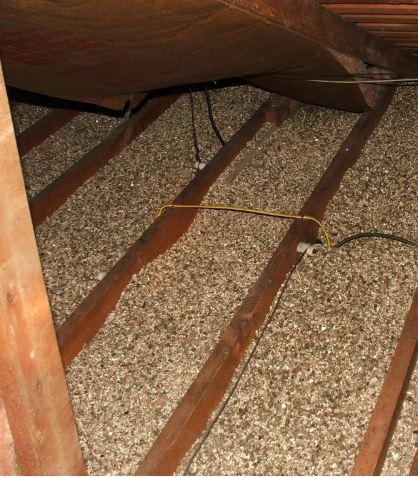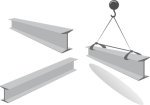Roof Forms And Loft Conversions
What You Need To Know
You are here:
Home Page > The Roof
The structure of the existing roof is of course an influential factor on the final design and specification of all loft conversions.
Properties with gable walls are generally the most suitable and versatile for the purpose of a loft conversion.
The internal volume for the new room is greater than other structures and the gables themselves are usually able to support new additions such as beams or floors.
Hip structures pose some challenges for householders looking to convert their lofts as a hip reduces the internal space available for a conversion.
And, unlike a gable wall, a hip structure is unlikely to be able to support the new ridge beams or floor.

These factors certainly don’t preclude converting a hip roof but there are difficulties to overcome.
But, all is not lost, where a loft conversion would prove to be impractical there are solutions.
A side half dormer can be built to increase the headroom in the roof space or a full Hip-To-Gable Conversion may be the answer.
Older terraces, particularly those in the capital, may feature a butterfly or London structure. Like a hip these structures provide a number of unique challenges the householder must overcome to build a loft conversion.
London roofs have v-shaped slopes built behind a front parapet wall which runs the full length of the terrace.
The very low pitch of the slopes, combined with the distinctive shape, results in two small areas of internal space neither of which will be suitable for a loft conversion.
A property which features a London or butterfly roof is simply unsuitable for a conversion unless radical alterations are made to the external structure. This usually means removing the entire structure and replacing it with a new flat roof.
This option will of course require the householder to obtain planning permission.
Within London some local authorities may insist on the householder submitting plans for a Mansard style conversion.
The location of the chimney will also have a bearing on the external finish of the loft conversion as it may have to be moved.
This is not usually the case but where a dormer is being built it may be necessary to move, or even remove completely, the chimney to create the space needed for the dormer.

One thing to consider is that the building regulations usually rule out the option of attaching the dormer, or any other structure, to the chimney stack.
If the chimney is no longer in use, then removing it completely is probably the easiest, and cheapest, option.
A couple of often overlooked factors to consider when planning the external specification of a loft conversion is emergency exits and, if including bathroom fittings, drainage.
External drainage is only an issue when installing a WC or bathroom in the loft and even then is largely a question of aesthetics.
In the majority of conversions the fixing of drainage pipe-work is pretty much straight-forward though care does need to be taken to ensure that the pipe-work isn’t unsightly or detract from the appearance of the new building work.
For more info see the related pages below
All About The Strengthening Beams You Need For A Conversion
Converting Properties With Trussed Roofs
A Traditional Rafter And Purlin Roof Is Ideal For Conversion
Don't Mess With Load Bearing Walls
How To Convert From A Hipped Roof To A Gable
Perhaps The Last Resort But Lowering The Ceiling Is Certainly Possible
Make The Most Of Your Available Headroom
The Ceiling To Floor Alternative
Be Prepared!
Latest Headlines

Search This Site
Take Me Home!
Latest Articles
-
What Is Vermiculite Loft Insulation?
Vermiculite Loft Insulation is an echo-friendly alternative to traditional insulation materials -
The Loft Water Tank Moving And Repositioning
The old loft water tank will need to be moved if the roof space is being converted into a habitable room -
Structural Calculations For Loft Conversions
Structural calculations for loft conversions are of course hugely important to ensure safety and that the proposed plans meet building regulations










