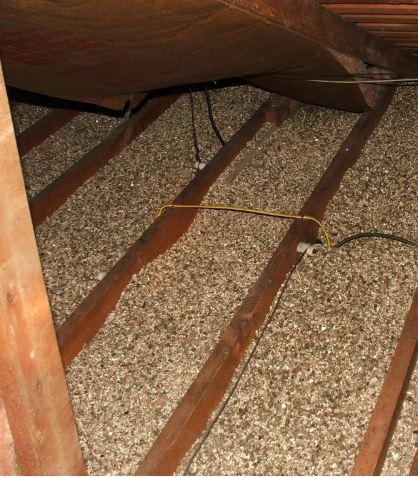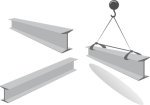Step By Step Loft Conversion
A Brief Guide
You are here:
Home Page > Your Project > Step-By-Step Loft Conversion
All projects vary but here I hope to give some idea of what a step by step process, carried out by a specialist building company, would entail.
This check-list is discussed fully here and you may also like to consult our all you need to know guide for more information.
Typical Loft Conversion Process
- Initial consultation
- Submission of written quote detailing all work to be carried out
- Preparation of plans based on clients requirements upon acceptance of quote
- Building Regulations Application is submitted to local authority
- Building regulations approval acquired, local authority and client notified of commencement date
- Exterior scaffolding erected around property
- Opening cut into the roof space for access which is then weather-proofed
- Interior work begins with removal / re-location of water tank
- Central heating upgraded
- Former access hatch sealed off and plastered over
- Steel plates and heavy duty steel beams installed into load bearing walls and secured

- New floor joists installed
- Window access or dormer built, installed, insulated and skimmed
- The new windows supplied and fitted
- Form new timber framed walls and lay over with plasterboard
- First fix plumbing and electrical work completed
- Cut new loft access and install staircase
- Complete second fix electrical and plumbing work

- Plaster all walls
- Install mains operated smoke detectors
- Finish off and remove all waste, rubbish and materials from property
At this point the councils building control officers will make their final site inspections having made already made previous visits during the building work.
Time frame to complete all the building work is usually around eight weeks.
The above step by step loft conversion will be fairly typical of how a specialist builder would approach the task.
For more info see the related pages below
Why Move? Convert The Loft And Stay In The Home You Know
The loft Conversion Building Regulations - A Case Study
The Difference Between the Building Regs And Planning Permission
Be Prepared!
Latest Headlines

Search This Site
Take Me Home!
Latest Articles
-
What Is Vermiculite Loft Insulation?
Vermiculite Loft Insulation is an echo-friendly alternative to traditional insulation materials -
The Loft Water Tank Moving And Repositioning
The old loft water tank will need to be moved if the roof space is being converted into a habitable room -
Structural Calculations For Loft Conversions
Structural calculations for loft conversions are of course hugely important to ensure safety and that the proposed plans meet building regulations










