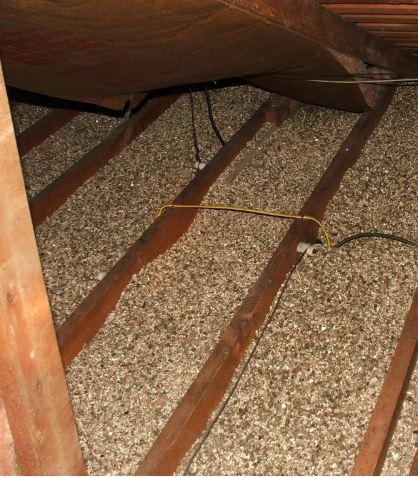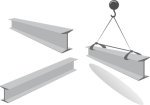Fire Doors
by Shanell
(Saskatoon, SK)
A friend of mine does not like his front door and wants to take it out and fill the hole. Have no front door at all.
I thought it was law that you have to have 2 fire exit doors on a house. Preferably a back and front door.
He said his windows are fire exits and you don't need 2 doors on a house. We are just asking BEFORE he decides to take the door out.
Thanks for your time and hope to hear back from you soon.
Shanell
Click here to read or post comments
Fire regulations for loft conversions
Hi,
I have been quoted for a loft conversion and the company have stipulated that it is essential that the three bedroom doors are replaced by thicker fire doors.
The company also suggest that my kitchen door also be replaced.
Is this the case or is it a scam?
Thanks,
Ruth
Click here to read or post comments
Staircases And Fire Regulations
by Jacqui
(Surrey)
Our loft conversion (well underway) is a large project.
The new staircase will run over our existing staircase up to a small landing created by the use of a dormer.
Off this landing are three doors: 2 bedrooms and a shower room. We had thought that by having a small landing and doors to each room in the loft, we would not need a door on the staircase itself - either at the top or the bottom.
Our builder is now concerned that the building inspector will insist on boxing in our staircase and a door at the bottom of the staircase and is preparing us for the worst!
Please could you advise on the law re fire regulations and loft conversion staircases?
Very many thanks.
Jacqui M-B
Click here to read or post comments
Fire Escape At Bottom Of Stairs
by Zena
(Bedfordshire)
We have had a loft conversion and have all the relevant fire doors and fire corridor.
We have a fire door at the bottom of the stairs that leads into our dining room.
The building inspector is now saying that we need a door put at the bottom of the stairs that leads outside as a primary fire escape.
We have a large window there at the moment, can we not just replace that with a fire escape window?
Click here to read or post comments
Fire Regulations
Hello,
I have received two quotes for a loft conversion.
The specialist company told me that if I have smoke alarms (mains) fitted in all rooms - four bedrooms, kitchen, LR and downstairs study, there is no need to upgrade the existing doors to fire doors.
The second (non specialist company) disagreed and said all of the doors must be replaced.
Can you tell me who is right please.
Many thanks,
D
Click here to read or post comments
Fire Regulations Regarding Doors
by Chris
(Portsmouth)
There seems to be some confusion over the fire rating required on doors on the ground/first floors.
Some say that most solid wood inerior doors (ie victorian pannelled pine doors)if fitted with a "perko" type concealed closer are ok but then others say that all doors (except bathrooms) must be changed to proper fire check types.
Have the regs been changed recently ?
Click here to read or post comments
Loft Usage
by Teresa
(London )
I am in the process of putting a new roof on my house - which will mean I can use it more as it is dark and damp at the moment. I plan to put in a velux window at the same time and have it insulated and boarded out both the roof joists and floor to make a nice usable space. I will put a loft ladder in too.
I plan to use the room as an occasional office and storage space so will be light use but I still need it to be strong enough to take some weight....desk and storage cupboards.
Questions - Do I need to have insulation put in both the floor and roof joists before I board out? I will also look to re-enforce the floor joists without the expense of RSJ's. What can I do here? Any advice is very welcome!!
Regards
Teresa
Click here to read or post comments
Sprinkler Systems
by Rick Bennett
(Oxon)
We are doing a loft conversion on an Edwardian house.
We are flipping the staircase round from the hall to the dining room so that the new staircase above can mirror that and arrive against the party wall in the middle of the loft. Building control is insisting on fire doors for all habitable rooms, a fire door 'box' at the bottom where the stairs come into the dining room.
All first floor windows are large sash windows which can be fire escapes. They are also insisting on a sprinkler system in the dining room which adjoins the kitchen. Is this right? I read that sprinkler systems are only mandatory where there is more than one floor above 4.5m.
Furthermore, we have permission, but not enough money, to build a new extension which would move the kitchen another room away from the stairs. Is this relevant and should we be adding this into the scheme to be completed within 5 years.
Click here to read or post comments
Fire Proofing Party Wall
Our loft conversion in an Edwardian semi is going on and the builder has discovered that there is no proper party wall. The wall that is there is only one brick thick.
The rafters and other roof timbers go through from one property to the other breaching the fire defences. He says we might need to build a new block work wall all the way up from the ground floor to the roof and create a break throughout between different combustible elements, wood and roofing felt.
This could ruin us. Is there any way of creating a fire break without such a drastic action?
Click here to read or post comments
Fire Regulations For Loft Conversions
by David
(Swansea)
Do you have to have fire doors if you have a mains smoke alarm in every room?
Click here to read or post comments
Fire escape route
by Guy
(Gillingham, Dorset)
We have started a loft conversion and the building inspector has asked that we improve the fire exit from the attic down to the front door. We have a casement window at first floor level at the bottom of the attic stairs. Out of this window is a flat-roofed porch. Could this be a means of escape ?
Click here to read or post comments
fire doors
by leigh
(cardiff)
Hi
I am having to fit a fire door between the staircase and the room in a loft conversion and due to the limited haed room I am needing to fit a door of 1981x610mm.
Is this acceptable of is there a minimum width of a door I may just get away with 686mm but itis very tight to the edge of the stair case landing
Any advise welcome
Cheers
Leigh
Latest Articles
-
What Is Vermiculite Loft Insulation?
Vermiculite Loft Insulation is an echo-friendly alternative to traditional insulation materials -
The Loft Water Tank Moving And Repositioning
The old loft water tank will need to be moved if the roof space is being converted into a habitable room -
Structural Calculations For Loft Conversions
Structural calculations for loft conversions are of course hugely important to ensure safety and that the proposed plans meet building regulations






