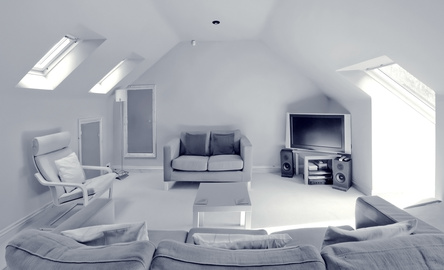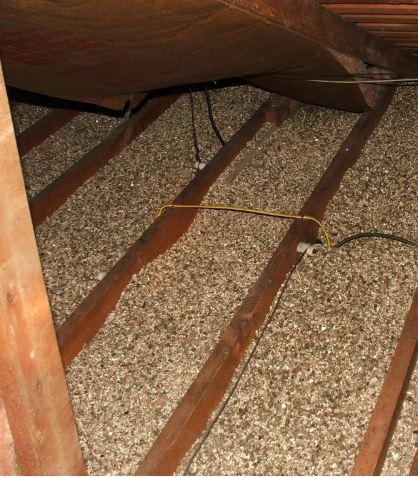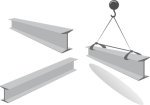Multi-Floor House
Loft Conversion Projects
You are here:
Home Page > Convert Your Loft - Multi-Floor House Loft Conversion Projects
One of the difficulties with taller house, ie those already with more than two story's, loft conversion projects is complying with the building regulations in regard to fire safety.
The basic rule is that the further the roof space is from the ground the more complex becomes the job.
All of which means that if you live in a three or more storied building you do have a little more work to do when you choose to convert your loft.
The complications arise because the building regulations state that for every floor that is higher than 7.5 meters from the ground there must not only be a protected stairway for each floor but also an alternative escape route.

The definition of an alternative escape route is an extra protected and separate stairway although this can include an external fire escape.
These requirements can make multi-floor house loft conversion
projects technically challenging for both the architect and builders.
The reason that the building regulations are so strict when it comes to
multi-floor projects is that the risk and consequences of fire increase
with the height of a building.
Because of this the architect has to put much more thought into where he will locate the escape routes.
Popular ways of adding additional escape routes is via a flat roof onto an attached annex though it has to be noted that the flat roof must belong to your own property.
In other words you can’t plan an escape route via your neighbours garage roof!
As a final note the flat roof must be protected to the normal 30 minutes fire resistance that is laid out in the building regs.

As noted above the additional escape path can be routed via an external staircase that runs down the side of the building.
The staircase can either lead directly to the ground or onto an adjacent flat roof.
Finally it should be remembered that if an escape route does lead onto a flat roof a safety rail has to be erected along each edge of the roof.
For more info see the related pages belowGuide To The Building Regulations For Your House Loft Conversion
Guide To Planning Permission
Loft Conversion Information For UK Homeowners
Be Prepared!
Latest Headlines

Search This Site
Take Me Home!
Latest Articles
-
What Is Vermiculite Loft Insulation?
Vermiculite Loft Insulation is an echo-friendly alternative to traditional insulation materials -
The Loft Water Tank Moving And Repositioning
The old loft water tank will need to be moved if the roof space is being converted into a habitable room -
Structural Calculations For Loft Conversions
Structural calculations for loft conversions are of course hugely important to ensure safety and that the proposed plans meet building regulations










