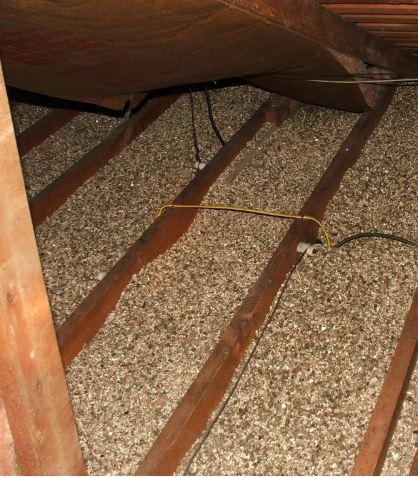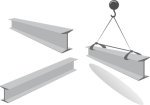Comments for Loft Conversion - Building regs & Structural Engineer
|
||
|
||
|
||
|
Click here to add your own comments Return to Loft Conversion - Building regs & Structural Engineer. |
Latest Articles
-
What Is Vermiculite Loft Insulation?
Vermiculite Loft Insulation is an echo-friendly alternative to traditional insulation materials -
The Loft Water Tank Moving And Repositioning
The old loft water tank will need to be moved if the roof space is being converted into a habitable room -
Structural Calculations For Loft Conversions
Structural calculations for loft conversions are of course hugely important to ensure safety and that the proposed plans meet building regulations






