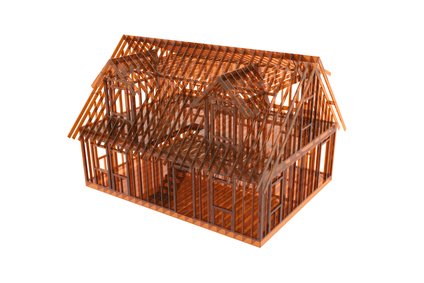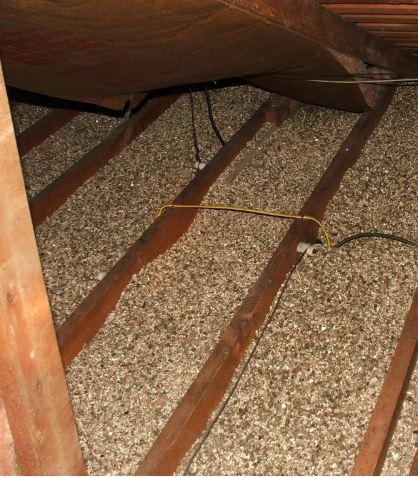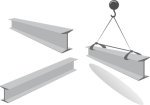Loft Conversion Roof Trusses
You are here:
Home Page > Your Loft Conversion > Loft Conversion Roof Trusses
The roof structure of a property is very important when considering whether it is suitable for a loft conversion.
Most properties, regardless of the way the roof is built can be converted, but some are much more suitable than others. And, of course, the easier it is to convert the loft, the cheaper it is.
There are two or three common types of roof space that have traditionally being used in UK housing and we will look at them all here.
Cut Roof or Rafter and Purlin
Very common in older
houses and those properties built after the end of the Second World War
and the mid-1960s, this kind of roof is ideal for loft conversions.
A rafter and purlin style roof is very easy to convert as there really aren't any obstructions and the roof will typically have a very steep pitch providing plenty of headroom.
This kind of structure is sometimes called a 'close coupled roof' as it is basically two roofs leaned against each other.

The cut roof structure is made up of rafters and purlins. The rafters are usually 4x2 inch timbers spaced approximately 16 inches apart. The top of the rafters are secured to the ridge board that runs horizontally along the apex and then nailed to the wall plate at the bottom end.
A timber purlin then runs horizontally along the rafters to provide solid support for the roof. In larger properties with a wider expanse of roof a second purlin will be often be sited above the first to give extra strength.
Very often the purlins will also be supplemented with strengthening
timbers called hangers and collars. Collars are horizontal beams or
ceiling joists that run between the two opposite slopes of the roof
effectively tying the roof together. Hangers are timbers that hang down
from the apex of the roof to the ceiling joists below.
Trusted Rafter
The
most common roof structure built in houses since the late 1960s these
factory built prefabricated timber units are very easy to install.
These
are the trussed timber constructions that can typically be seen on the
back of lorries hurrying to building sites up and down the country.
This
type of roof makes converting the loft much more difficult. The
problem is that these prefabricated units on their own are not very
strong. They are held together with small metal plates and don't have
much intrinsic strength.
This isn't an issue by itself as when a
combination of the units, or trusses, are used together they provide
strong support for the roof.
They are further strengthened with
horizontal planks to provide further bracing. This results in a strong
roof structure but one that has timbers positioned at all different
angles.
The problem for the householder of course is that a
loft conversion would involve cutting into the individual trusses and
bracing which would then seriously weaken the entire roof structure.
This problem is further exacerbated with the trend for shallow pitched
roofs which also evolved from the late 1960s.
This combination of trussed rafters and shallow roofs used to present a huge challenge for builders but loft conversion specialists are nowadays much more willing and able to undertake this kind of project.
Other Kinds Of Loft Conversion Roof Trusses
Although rafter and purling or trussed rafter roofs are by far the most common there are a couple of other types that we should also look at.
TDA Trusses
This system was devised just after the end of the Second World War. The effect of the war years of course meant building materials were very scare.
But, because of the number of new homes that had to be built to replace those destroyed in the war, systems had to be developed that would enable large numbers of houses to be built whilst saving on the amount of material used.
The Timber Development Association (TDA) came up with a scheme to build roof trusses using substantially less timber than was previously the case. The TDA trusses were were build in a kind of 'A' frame with the trusses bolted together and spaced over five feet apart.
The TDA types of structure, like the rafter and purlin style of roof, was used up until the trussed rafter system took over in the late 1960s. A property with TDA trusses are suitable for loft conversions.
RIR Trusses
A very modern innovation this kind of roof structure has only being used in new builds since the late 1990s. Not all new houses are build like this but those that are are perfect for loft conversions.
RIR stands for 'Room In Roof' and they are basically a readymade shell loft conversion. If you have this kind of roof structure than you are more or less ready to go!
Hip Or Gable
Apart from the style of roof trusses the only other thing about the roof space that you need to be concerned about is whether the side of the roof is hipped or gabled.
A gabled roof is the most common type of roof slope and as these offer the most amount of headroom they are best suited for converting the loft. Hipped roofs on the other hand leave little room inside the roof and they make locating the new loft stairs very difficult.
However, don't despair of your house has a hipped roof as modern construction techniques means that these kind of properties can be converted without too much fuss.
For more info see the related pages below
The Everything You Need To Know Guide
Be Prepared!
Latest Headlines

Search This Site
Take Me Home!
Latest Articles
-
What Is Vermiculite Loft Insulation?
Vermiculite Loft Insulation is an echo-friendly alternative to traditional insulation materials -
The Loft Water Tank Moving And Repositioning
The old loft water tank will need to be moved if the roof space is being converted into a habitable room -
Structural Calculations For Loft Conversions
Structural calculations for loft conversions are of course hugely important to ensure safety and that the proposed plans meet building regulations










