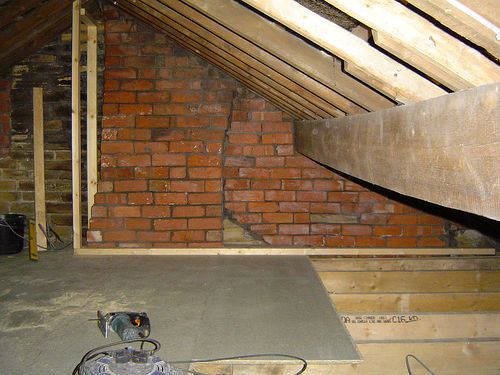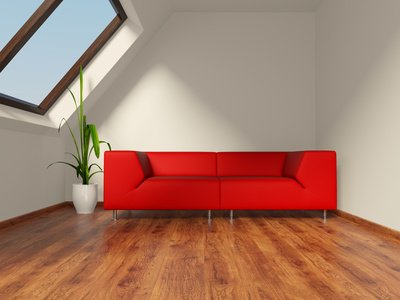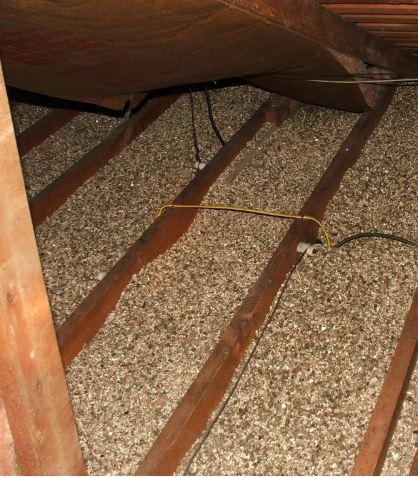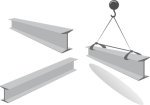Loft Flooring From Chipboard To Hard Wood Floors
You are here:
Home Page > Boarding > Loft Flooring
Sorry if this is stating the obvious but – the floor in your existing loft will not be adequate for your new conversion project.
The joists in your loft at the moment are only designed to withstand very light loads or ceiling boards and even the most basic of storage solutions will need added strength in the flooring.
The joists in the roof space are ceiling joists so they are obviously not suitable to suddenly become floor joists when you convert your loft.
Sometimes the existing joists can be utilised by ‘sistering’ with new joists – basically doubling up to add strength.
Depending on the type of conversion and the strength of the supporting walls reinforced steel joists may be needed but your structural engineer will be able to advise on this.

Beams which support the new joists must not bear into chimneys and they must be fire protected according to the thirty minute standard as laid down in the building regulations.
When installing new joists electrical cables and water pipes should be positioned before any insulation and floor covering is laid taking care to ensure they are in their designated place as shown on your plans.
At this stage some useful advice is to ensure that cables and pipes are protected against accidental damage when laying the floor by adding a protective cover.
Once the joists have been put in place it is important that they are checked with a spirit level to ensure they are level. If any joists are badly out of true because they are warped they will need replacing.
Before laying the actual flooring the energy saving insulation must be put down along with any sound proofing materials - if needed.
And, if your new loft conversion is going to a children’s playroom or teenagers chill-out room then, believe me, sound proofing is required.
The insulation itself will act as a barrier but for better results sound reducing materials can be applied directly to the joists.
The Flooring Itself
When it comes to the loft flooring there are two basic options - chipboard or softwood.
A softwood such as pine is ideal for those who want to leave the floorboards exposed and have a real wooden floor for their new loft room (see our staining floorboards page for more information).
Alternatively chipboard panels can be used. These are cheaper but you will need to cover them either with carpets or laminate flooring.
So basically you pays your money and you takes your choice. But to make that decision easier lets take a more in-depth look at both materials.
Softwood Floorboards
Very much in vogue at the moment for loft conversions this is the more costly option for the loft flooring.
Pine is the best material and the floorboards are usually sold in lengths of around 2 meters with a depth and width of around 18 x 121 mm.

Suitably finished with wood stain these floorboards will look great but there are a couple of things that need to be remembered about them.
The first is that if you bring them back from the suppliers and immediately lay them down in the loft they will shrink. This will leave small gaps between the boards and the whole thing will look awful.
To avoid this the boards need purchased in advance and allowed to acclimatise to the new loft room. When purchased they should be unpacked and stored flat in the loft room itself for several days - a week at least if possible.
This allows any moisture retained in the floorboards to escape and the softwood floorboards will not shrink when fitted.
A second and very important point to realise is that the tongue and grove types of floorboard are the best to use. Not only to they produce a nicer, tighter finish but they meet the fire regulations safety requirements of the building regulations. Plain edged boards may not be up to specification.
When laying the softwood floorboards they can be strengthened by gluing the tongues and of course always lay them in a staggered pattern across the joists. Fix with flat nails.
Chipboard Panels
Using chipboard panels for the loft flooring is undoubtedly the cheaper option but the costs will be increased by the need to cover them with either laminate or carpet.
The most common type of chipboard panels are tongue and groove style 2400 x 600mm. They are available in thinner sizes but the 2400 x 600mm size allows them to be used on wider spread joists of up to 600mm.
If using chipboard great care must be taken when laying them as they can easily crack and become detached from the joists.
When laying the panels lay them across the joists in a staggered pattern and secured with screws and bear in mind that they may need to be lifted in the future if access to wiring beneath the floor is required.
The Third Way
There is a third option for the loft flooring that we haven't mentioned so far and that is hardwood floorboards. These are hugely expensive when compared to softwood and chipboard but they do look absolutely stunning.
If money is no option than consider hardwood but they are strictly a luxury item and softwood or chipboard are just as efficient. And very much cheaper.
For more info see the related pages below
How To Lay Down Loft Flooring (Boarding)
Converting Your Loft For Storage
Think About A Shell Conversion
Be Prepared!
Latest Headlines

Search This Site
Take Me Home!
Latest Articles
-
What Is Vermiculite Loft Insulation?
Vermiculite Loft Insulation is an echo-friendly alternative to traditional insulation materials -
The Loft Water Tank Moving And Repositioning
The old loft water tank will need to be moved if the roof space is being converted into a habitable room -
Structural Calculations For Loft Conversions
Structural calculations for loft conversions are of course hugely important to ensure safety and that the proposed plans meet building regulations










