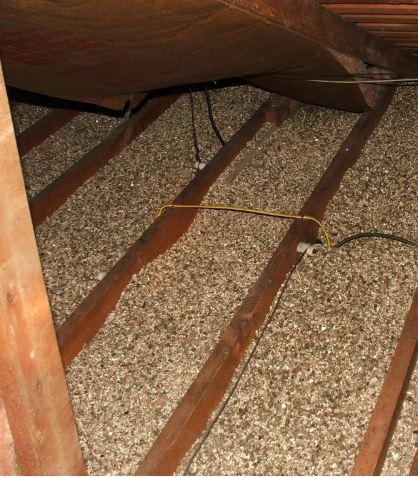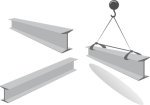Loft Conversion Access
Ladder or Staircase?
You are here:
Home Page > Hatches > Loft Conversion Access
Thinking about access to the loft, and whether a ladder or staircase should be used, really boils to how the attic is going to be used.
The fundamental rule is that if the householder is converting the roof space into an habitable room than permanent access through a fixed staircase has to be arranged.
If, however, the roof space is going to be used only for
storage than a fixed or retractable ladder attached to the hatch can be
used.
When converting the loft for storage and the space is very limited, you
may want to consider a folding ladder, which can be pulled up and folded
away once access has been gained.
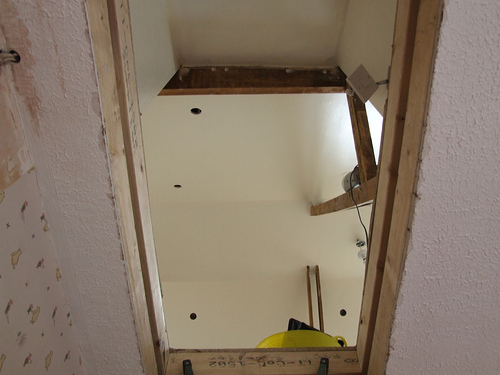
Ladders can be light or heavy duty, made out of wood or aluminium.
The length and width of the ladder must also be considered and whether you want a handrail fitted.
Adding a new floor or story to a home requires a built in solution and when a permanent staircase is required the type and design of the stairs will be one of the most important elements in the eventual conversion.
Deciding on precisely where to site the stairs is a significant part of the planning process and may have to involve some kind of compromise on your original ideas as it is doubtful there'll be room on the second-floor landing to install a flight of loft stairs.
In most houses there's little space for a 2nd staircase as bedrooms and loos take up all the available second-floor area.
Because of this it could be necessary to sacrifice a second-floor room to locate the new staircase and make a bigger, or even two rooms, in the loft.
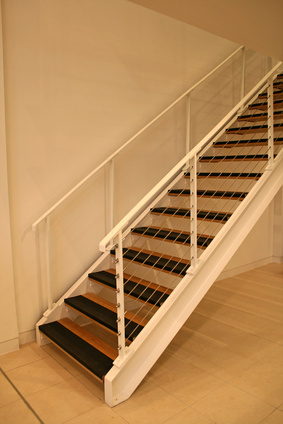
The actual stairs themselves will either be built on site or could be one of many models of pre-manufactured staircases.
One thing to consider when planning your loft conversion access is 'what will you do with the space underneath?'
The area under the particular staircase should not be wasted and could have many uses. Additional storage or a tiny work station for example.
You are changing your loft to increase space so there is no point in allowing any 'dead' space so take care you include the area under the stairs in your planning.
A Couple Of Alternatives
There are a couple of alternatives to the usual method of access to the loft though, unless you intend to use your roof space purely for storage, neither of these methods are recommended:
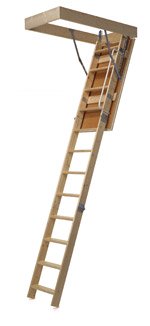
Fixed Ladders
In the unlikely event that you are contemplating using a ladder to access your loft conversion, and that the building regulationsare satisfied, the ladder must be permanently fixed in place, i.e., it cannot be drawn up, and must have handrails on both sides.
I feel that it is important at this point just to reinforce the fact that a loft ladder, of any kind, cannot be used if you are planning to use the roof space for anything other than as storage.
If you are looking to fully convert your loft and make it into an habitable room of any sort, then it must be reached by a permanent staircase.
Alternating Tread Staircase
Like a ladder, probably not something you will want to consider.
They are stepper than traditional flights of stairs and can only usually be used where there are severe space restrictions.
If considering this style of staircase then pay extra attention to the building regulations and discuss their use in your plans fully with the councils building control service before submitting your building application.
This type of stair is very unsafe, only my opinion of course, but certainly not something to be considered if children are likely to be around.
This type of ‘cut-off stairs’ can only be used if the staircase is straight and the building control officers agree that there is insufficient room to install a traditional staircase.
An Aspect Of Access You May Not Have Thought About!
If you are flooring out your roof space you will need to use board and, more than likely, you will want to ensure that pipes or cabling under the flooring is easily accessible.
But, when using a large sheets of material such as chipboard it isn’t always easy, or practical, to ensure convenient access underneath the flooring.
A simple way around this is to cut a hole, or rather a hatch, to allow speedy access whenever it is needed.
The perfect tool for this kind of job is a router fitted with a Routabout Jig which you can buy from any DIY store.
This jig will allow the access hole to be effortlessly cut into the boarding and is quite easy to use. This tool consists of a base plate which acts as a guide for the router to follow to create a perfect circle of 250mm diameter.
The procedure for actually cutting the hole is fairly simple.
Firstly mark the location of the access hole on the loft board before screwing the base plate of the jig into position. Then move the router around the base plate until the whole of the circle is cut.
Lifting the base plate will remove the cut portion of the chipboard leaving a perfectly formed circle.
This ‘disc’ of wood will act as the hole cover or hatch. Supplied with the jig is a plastic ring. This ring will fit snugly around the circumference of the hole creating a fitting which will support the cut disc of chipboard which is simply dropped back into position.
Nothing needs to be nailed, screwed or glued and the finished loft hatch is very strong with the floor not being weakened in any way.
For more info see the related pages below
Making An Application For Building Regs Approval
Find A Builder
Using Ladders For Your Loft Conversion Access
Be Prepared!
Latest Headlines

Search This Site
Take Me Home!
Latest Articles
-
What Is Vermiculite Loft Insulation?
Vermiculite Loft Insulation is an echo-friendly alternative to traditional insulation materials -
The Loft Water Tank Moving And Repositioning
The old loft water tank will need to be moved if the roof space is being converted into a habitable room -
Structural Calculations For Loft Conversions
Structural calculations for loft conversions are of course hugely important to ensure safety and that the proposed plans meet building regulations









