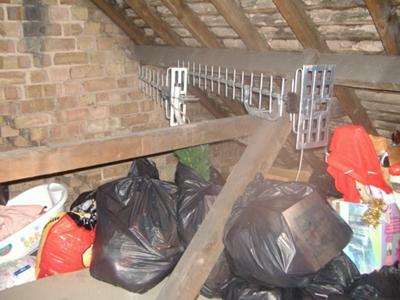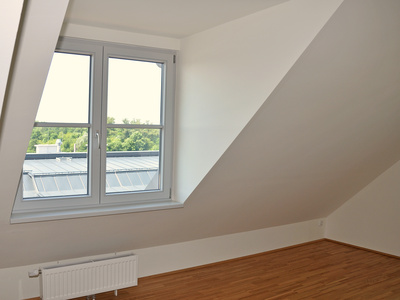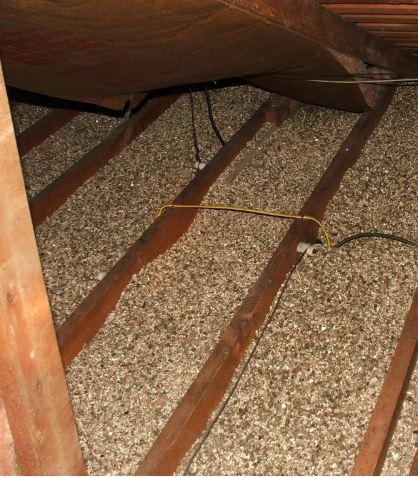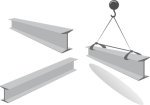The Loft Conversion Process And Making Your Project A Success
You are here:
Home Page > Plan Your Project > Loft Conversion Process
The process of converting your loft can be broken down into several key areas; the survey, the design, the plans, choosing the builders and the build itself.
The Survey
The first step in any loft conversion is the survey. The survey will reveal the extent of the structural work necessary to convert the loft.
Probably the first thing the surveyor needs to look at its the available headroom.
Although there is no minimum height requirement for building regulations compliance anything less than 2.1 meter headroom is going to be hopelessly impractical with 2.4 meters a comfortable height.

It should also be mentioned that if you are only installing skylight windows rather than adding a dormer than more height will be needed; probably around 2.8 meters.
The survey will also look at the type of roof the property has and whether its the old style cut timber roof or the more challenging truss rafter type.
The pitch of the roof is also of course very important with shallow roofs being harder to convert on account of their limited head room.
The survey will also determine if the load bearing walls are adequate for the new conversion or if more support will be needed.
Importantly the survey will also pinpoint the best location for the new stairs which will have a big bearing on the way the project is designed.
The Design
The design element of the loft conversion process not only includes the interior but also the exterior of the conversion.
Internally design is very much down to individual choice and will of course depend on the type of conversion being planned; bedroom, living room or home office etc.
Externally the design needs to ensure the loft conversion blends in with the rest of the house.
If the project only involves installing skylight windows than an aesthetically pleasing design isn’t really an issue as they are flush fitting.
However, if one or more dormer windows are been added than some thought does need to be given to the dormer design to ensure the appearance of the property isn’t overwhelmed by the new structures.
The Plans
The plans submitted to the building control officers will determine whether or not approval is given for the build to begin.

The plans that are submitted to building control must include separate drawings for the existing and proposed elevations, the new layout and area and site location plans.
A section plan will also be required showing the structural calculations for the proposed conversion.
Choosing The Builders
Making the right choice of builders is essential to the success of the loft conversion process.
Get it wrong and there will be a lot of tears and wasted cash.
Happily there plenty of great builders out there and the best way to find them is by personal recommendation and word of mouth.
For more info see the related pages below
Is There A Minimum Height Or Headroom Needed To Convert The Loft?
The Old Style Rafter And Purlin Style Roof
Step By Step Loft Conversion Process
Be Prepared!
Latest Headlines

Search This Site
Take Me Home!
Latest Articles
-
What Is Vermiculite Loft Insulation?
Vermiculite Loft Insulation is an echo-friendly alternative to traditional insulation materials -
The Loft Water Tank Moving And Repositioning
The old loft water tank will need to be moved if the roof space is being converted into a habitable room -
Structural Calculations For Loft Conversions
Structural calculations for loft conversions are of course hugely important to ensure safety and that the proposed plans meet building regulations










