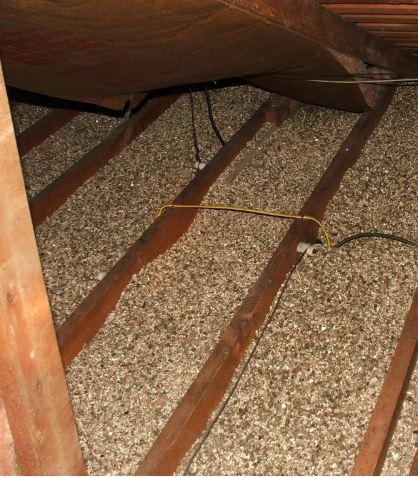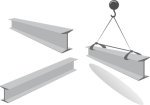Loft Doors
You are here:
Home Page > Second Fix > Loft Doors
The building regulations may insist that new doors are used to replace the existing internal doors throughout the property following during a loft conversion.
This is something that is often overlooked by the householder and can come as quite a nasty surprise.
We receive lots of questions about this with homeowners worried that their builders are trying to rip them off by wanting to replace all the internal doors.
But needing to replace all the doors is usually correct procedure.
Internal Doors
When you build a new room in the roof space you must comply with the building regulations and a main thrust of those building regs is fire safety.

Most houses are split into rooms together with a landing and a hallway. These ‘boxes’ divide the up the house into compartments which will delay the speed that a fire spreads. This is exactly what the building regulations want.
But, of course, those boxes or rooms all have doors in them and it is those doors that are the problem. Most internal doors are made of very thin material and are not fire resistant and will simply allow a fire to quickly burn through them. So, they need to be replaced with doors that meet the required standards.
Glazing & Loft Doors
The problem with loft doors is even more acute when they have glazing in them. Glass will quickly crack against the heat of flames and will fail even quicker than the door itself during a fire. So, internal doors that are glazed are a definite no no.
The only possible exception is antique doors that have wired glass in them as the wired glass is incredibly tough. We’ll discuss more about antique doors below.
Replacing Internal Doors
In all likelihood then the existing internal doors in the property will need to be replaced during the majority of conversions.
All new internal doors fitted during a loft conversion must be able to withstand fire for at least 20 minutes, known as the FD20 standard, though for some reason this doesn’t apply to bathrooms.
Although the homeowner may not be happy in having to replace the existing doors there are a couple of plus points.
The first of course is that should the worst happen the new doors will help greatly in allowing people to safely leave the building during a fire. The second plus point is that the design of fire safety doors has greatly improved in recent years.
It used to be that fire doors where just boring lumps of wood but nowadays they are styled and look great.
By the way at this point I should point out that the term ‘fire resistant doors’ includes not only the door itself but the frame and seals. Everything needs to be fireproof.

Antique Doors
In some cases if period doors are in place then they can be kept and up-graded using new fire resistant intumescent coatings. These products are available from specialist suppliers but make sure that the coatings are approved by the local building control officers before using them.
Loft Doors
Obviously given all we have talked about above the door to the new loft room itself must meet the FD20 standard.
But, just to complicate things, the internal doors between adjoining loft rooms don’t need to be fire resistant. This is because any fire anywhere in the roof space will be contained by the main door into the loft conversion.
All the new doors should be hung during the second fix joinery stage. A quite important decision, but one that is often overlooked, is whether the doors should open inwards or outwards.
Daft as it sounds getting this decision wrong could seriously affect the amount of space available. Generally outward opening doors are best.
For more info see the related pages below
Using Eaves Cupboards For Effective Storage
Be Prepared!
Latest Headlines

Search This Site
Take Me Home!
Latest Articles
-
What Is Vermiculite Loft Insulation?
Vermiculite Loft Insulation is an echo-friendly alternative to traditional insulation materials -
The Loft Water Tank Moving And Repositioning
The old loft water tank will need to be moved if the roof space is being converted into a habitable room -
Structural Calculations For Loft Conversions
Structural calculations for loft conversions are of course hugely important to ensure safety and that the proposed plans meet building regulations










