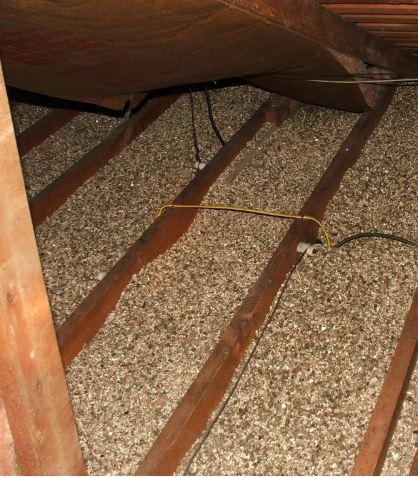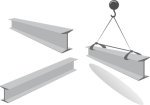Lowering The Ceiling
For A Loft Conversion
You are here:
Home Page > The Roof > Lowering The Ceiling
It might seem impossible but dropping the the height of the second floor ceilings in a property can increase the amount of headroom available to make a loft conversion a viable option when there is very little space in the existing loft.
And, this is often the only option available to the home owner as the planning regulations make raising the height of the existing roof ridge very difficult, if not impossible.
A dormer structure can of course add extra headroom to a roof slope but increasing the overall headroom without a dormer can be accomplished by the design and structure of the new loft floor.
Essentially this can be achieved by reducing the thickness of the new first floor ceiling (or loft floor) by positioning new joists parallel to those already in place or, preferably, by lowering the ceiling.
When headroom is severely restricted, for example when the pitch of the roof is very shallow, the level of the new loft floor can be dropped.

Although not really something which needs to be considered in normal circumstances lowering the ceiling of the existing first floor is a viable alternative when the roof space is restricted.
The procedure for the job is to remove the existing joists and ceiling before installing new joists to form the new first floor ceiling / loft floor. This is a big task to undertake and is not simply a matter of whipping out a few joists and sticking new ones in.
Before even considering to lower the floor a thorough survey must be made of the buildings structure.
First floor joists don’t just hold up the ceiling they also provide support to the roof. This is called tying and an alternative system will need to be installed if the ceiling is lowered.
Basically the new floor would need to be tied to the roof slopes by directly connecting new joists to existing rafters.
Although not a straight-forward carrying out the work will lead to more headroom in the roof space and therefore make a loft conversion more practical as well as increasing the design options for the project.
There are some disadvantages to carrying out this work, the most obvious of which is that the room immediately below the loft conversion will of course lose some of its headroom.
In houses with high ceilings this won’t be too much of a problem but, for more modern buildings with a normal ceiling height, the effect in losing headroom can be quite dramatic and does need plenty of consideration before deciding to go ahead with this kind of project.
Another disadvantage with this type of project is the disruption it will cause. Loft conversions are, in most cases, fairly straight-forward and can be achieved without too much disruption and stress to the household.
Lowering the ceiling however is a radical job and there is no way of doing it without mess and inconvenience.
For more info see the related pages below
Don't Mess With The Load Bearing Walls When Lowering The Ceiling
Converting Properties With Trussed Roofs
A Traditional Rafter And Purlin Roof Is Ideal For Conversion
Be Prepared!
Latest Headlines

Search This Site
Take Me Home!
Latest Articles
-
What Is Vermiculite Loft Insulation?
Vermiculite Loft Insulation is an echo-friendly alternative to traditional insulation materials -
The Loft Water Tank Moving And Repositioning
The old loft water tank will need to be moved if the roof space is being converted into a habitable room -
Structural Calculations For Loft Conversions
Structural calculations for loft conversions are of course hugely important to ensure safety and that the proposed plans meet building regulations










