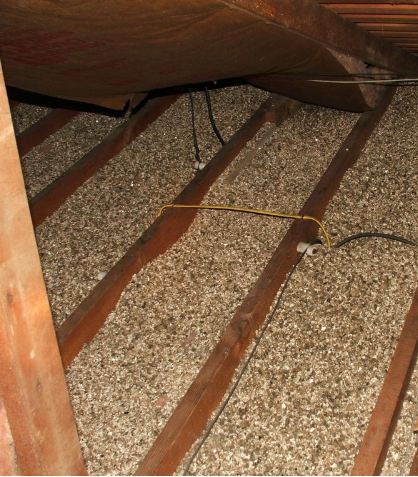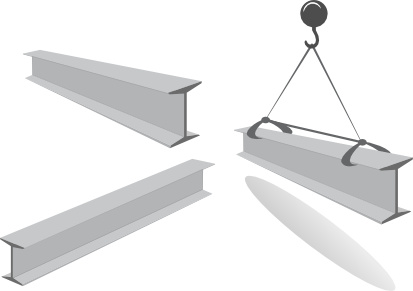A Hip-to-Gable Loft Conversion
You are here:
Home Page > The Roof > Hip-To-Gable
Does pretty much what it says on the tin.
Changing from a hip to a gable roof in order to convert the loft involves replacing an existing roof hip with a gable end wall.
Though, in practical terms, it isn’t as easy as it sounds.
These kind of conversions require altering the external form of the roof and, as such, the householder would need to apply for planning permission before going ahead with this type of project.
A property with a hipped roof is unlikely to be able to cope with the new floor beams or purlins which will be need for a successful loft conversion.
 |
 |
In addition to this, the available headroom with a hipped roof conversion would simply be inadequate to form an habitable room within the existing roof space.
So this kind of conversion not only adds much need volume to the available roof space but it also facilitates the installation and support of steel beams.
The essence of this type of conversion is building a new gable end to replace the previous hipped structure.
This can be done either in brickwork to match the existing exterior of the property or by building up a new gable end from timber studwork.
The timber framed gable would then be finished by tile or, on occasion, by metal sheets before being rendered.

Although installing a brand new gable end sounds a little daunting any builder specialising in loft conversions such be able to carry out such an operation without too many problems.
However, if a full hip-to-gable conversion is considered impractical for any reason, a possible solution could be to build a side dormer.
Although a side dormer is also suitable for a gable end wall it can be adapted for a roof hip with the new side dormer replacing part of the existing hip.
For more info see the related pages below
The Problem With Trussed Roofs
Ideas For Hip-To-Gable And Other Loft Conversions
Be Prepared!
Latest Headlines

Search This Site
Take Me Home!
Latest Articles
-
What Is Vermiculite Loft Insulation?
Vermiculite Loft Insulation is an echo-friendly alternative to traditional insulation materials -
The Loft Water Tank Moving And Repositioning
The old loft water tank will need to be moved if the roof space is being converted into a habitable room -
Structural Calculations For Loft Conversions
Structural calculations for loft conversions are of course hugely important to ensure safety and that the proposed plans meet building regulations










