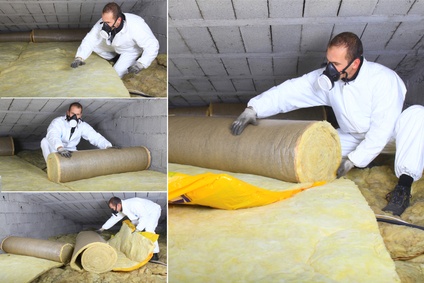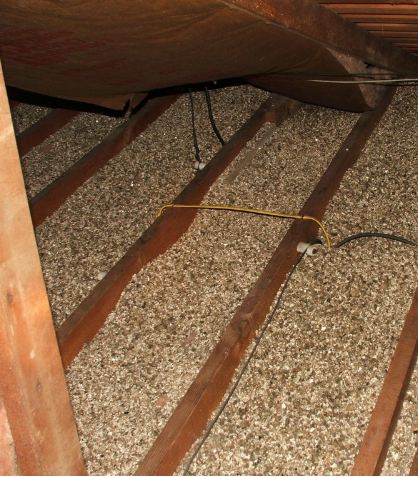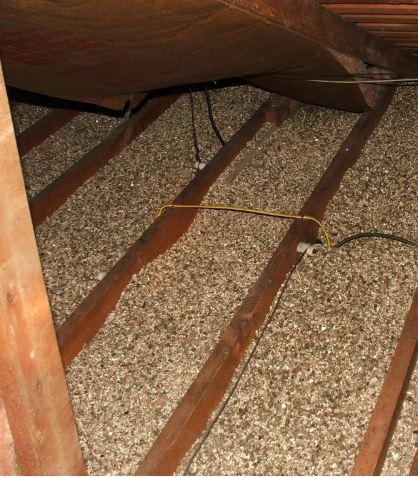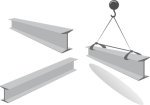Loft Insulation From Blankets To
Loose Fill And Everything Else
You are here:
Home Page > Loft Insulation
Most people will now be aware that insulating the loft is vital to stop heat escaping from the property and to keep those ever-increasing heating bills to a minimum.
But good quality insulation can also reduce noise when building a loft conversion and is essential in order to comply with the building regulations.
And, when making your building regs application you must specify the type of insulation you will be using. Of course, even if your proposed conversion is still some way in the future you really should ensure that your roof space is well insulated against heat loss.
The insulation in your loft can save over 20% heat loss and should be 150-200mm thick.
There have traditionally being two options when considering which material to use, blanket or loose fill insulation.

However, new products such as foil, Polyisocyanurate and perlite roof foam materials are now available and should be considered.
Traditional Material For Loft Insulation
A fibreglass blanket is by far and away the most common loft insulation used in the UK and, in slab form, can also be used in the cavity walls of your loft conversion.
Learning how to insulate your loft is quiet straight forward depending on which material you decide to use.
One of the easiest to work with is blanket insulation. This material is purchased in rolls and is easy to fit in any loft space.
Purchasing blanket insulation will almost certainly be cheaper than loose fill.
However, loose fill does have its own advantages in that there is obviously no fitting and cutting involved – you simply pour the material into the gaps between the joists and the ceiling / loft floor.
So, like most things in life when it comes to loft insulation you pay your money and make your choice.
Whichever option you choose, blanket, loose fill / vermiculite or even roof foam insulation will need to be outlined in your building regulations application but will, of course, save you money on energy bills, help with sound-proofing and will also prevent mould and fungal growth in your roof space.

Still The Most Popular Loft Insulation Option
When it comes to loft insulation in the UK by far the most popular option is to use the traditional fibreglass blanket.
There are alternatives, such as Vermiculite, Polyisocyanurate and loose fill but a fibreglass blanket is both cheap and easy to use.
Once you have measured up and nipped down to the local DIY superstore for the rolls of fibreglass you are ready to begin.
If you are laying the material prior too or as part of, a loft conversion, the first thing to do is to ensure that there is adequate light to work by.
An easy way around this is a by connecting a car inspection lamp to a first floor socket – making sure that wandering family members and stray pets don’t trip over the extension cord and break their necks.
And talking of breaking necks. Do take care when working in the loft.
If you are insulating the roof space simply to save energy or as a preparation for a full blown loft conversion – remember not to step off a joist.
That loft floor is of course the ceiling of your house and may as well be made of rice paper if you put your weight on it.
And, yes, I am speaking from experience. Being there, done it and bought the tee-shirt.
Believe me. The sight of your teenaged daughter doubled up with laughter as her father hurtles feet first through the plasterboard is something you won’t forget or live down quickly.
The moral of the story? Stay safe and use some boarding placed on the joists as a temporary floor.
When laying insulating material other safety measures are also essential. Googles, hat, mask and gloves are important and make sure your arms are covered.
The fibres on the material are horrendously irritating if they make contact with your skin and, of course, the mask is essential so that you don’t inhale any of the dust which will envelope you as you work.
The good news is that once you are suited and booted actually laying the stuff is easy.
Working to a depth of 150mm simply begin at the furthest end of the loft and unroll the material between the joists.
The rolls of fibreglass loft insulation are usually standard to fit the space between the joists and the only thing you really need to remember is to ensure that any electrical wiring runs along the joists – never lay the insulation material on top of the wiring.
Laying the rolls is similar to laying turf in the garden – just butt the ends of each roll to the other and carry merrily along to the other end of the loft making sure that the blanket does not block the loft conversion ventilation from the eaves.
All that remains is to fit an off-cut of the fibreglass to the loft hatch. Secure in place with old cotton sheeting or similar material tacked to the hatch itself and that’s the job jobbed.
For ease of reference the term ‘fibreglass’ blanket has being used throughout this article though the material could also be mineral or rock fibre.
Impact Of The Building Regulations On Your Choice Of Loft Insulation
When carrying out a loft conversion the roof insulation plays a hugely important part as it is a key component in the building regulations application and in making the property energy efficient.
The good news is that the technology surrounding insulation materials and their installation has improved massively in recent years.
The bad old days of having to use awful fibreglass rolls (see picture) are long gone and highly efficient rigid foam insulation boards are now the norm.
Because of the nature of loft conversions and the size of a typical roof space it is essential to keep the thickness of the insulation material to a minimum whilst still achieving maximum efficiency.
And rigid foam insulation boards that are faced with foil and usually supplied as a 2400x1200mm sheet are ideal for this.
Another material that has been used extensively for roof insulation is expanded polystyrene. These white boards though do not perform as well as their foam counterparts.
As a result double the thickness would be needed which is obviously a waste of space that cannot be accommodated in a modern loft conversion.
Multifoil sheets have been very popular amongst builders as the material is only 30mm thick.
There is some debate about whether or not multifoils are as efficient as the manufacturers claim and the material is not allowed by some local building control officers.
The situation is complicated though because some BCOs will accept a building regulations application that specifies the use of multifoils.
The only advice here is to check with the building control office before deciding to use the material.

Thinking Thermal
All internal walls and the roof space must be insulated when carrying out loft conversions but it should be remembered that the insulation isn’t installed just to reduce heat loss and to save energy.
As important as those reasons are, insulation is also needed to help keep the new conversion cool in the summer.
And, with the vagaries of the UK weather, it is important that the right loft insulation is used to ensure that the new room remains comfortable in any kind of temperature.
To do this both the walls and roof space need to have insulation though the material used in the roof space must meet a higher specification.
Grading Thermal Insulation
The quality of insulation is measured by its ‘thermal conductivity factor’ which is expressed as a ‘K’ value. Basically, the lower the ‘K’ value the better the insulation.
The ‘K” value measures how effective the insulation material is at stopping heat passing through it, so preventing energy loss and saving fuel costs.
An important factor to stress here is that the lower the ‘K’ value the less material you will need which, when considering a loft conversion, is vital because the less material you use behind a wall or under a floor will naturally increase the headroom you have available.
And a few millimetres really does make a difference.
Insulation materials are also measured as an 'R' value. This is a measure of the heat conductivity of the material. The higher the R value, the better the material.
Thermal Loft Insulation In The Roof
This stuff needs to be good. Any sloping areas of ceiling in the new loft conversion will need to be insulated. To save space and maintain plenty of headroom the insulating material will need to be fitted between the rafters but an air gap must be left to enable cross-ventilation.
The task here is to choose material which can meet the building regulations whilst keeping a minimum thickness.
Using some of the newer materials such as foam or reflective foil sheeting will enable the roof insulation to be of the best possible standard whilst still achieving maximum headroom.
The traditional style glass fibre blankets will almost certainly be unsuitable for this job.
Thermal Insulation In The Walls
With the required standards not so high and space not being quite as major an issue you pay your money and make your choice here. Any of the standard insulating materials should be suitable but you may also need to insulate any party walls in the roof space to maintain the thermal insulation envelope.
Party walls can be easily insulated with timber battens and insulation behind plasterboard. And, if you have a gable-end wall, ensure that that is also insulated if needed.
For more info see the related pages below
Using Loose Fill Insulation In Your Loft
The New Polyisocyanurate Material
Using Foil Insulating Material
The Importance Of The Thermal Envelope
Some More Thoughts On Insulating Your Loft
So What Is The Best Loft Insulation To use?
The Cheapest Materials Aren't Always The Best
Be Prepared!
Latest Headlines

Search This Site
Take Me Home!
Latest Articles
-
What Is Vermiculite Loft Insulation?
Vermiculite Loft Insulation is an echo-friendly alternative to traditional insulation materials -
The Loft Water Tank Moving And Repositioning
The old loft water tank will need to be moved if the roof space is being converted into a habitable room -
Structural Calculations For Loft Conversions
Structural calculations for loft conversions are of course hugely important to ensure safety and that the proposed plans meet building regulations










