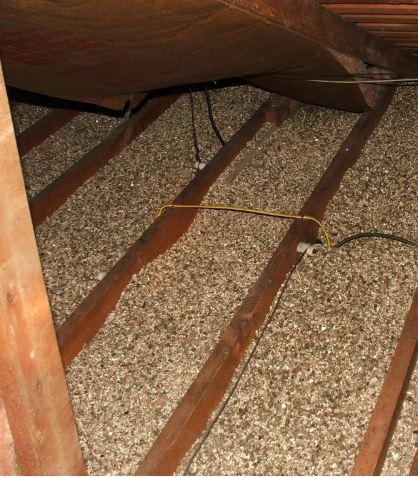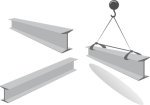Design A Loft Conversion
Some Ideas To Think About
You are here:
Home Page > Design A Loft Conversion
When comes to thinking about designs for your new project there are a few decisions you need to make before any others if you are going to convert your loft.
This includes who is going to build the loft conversion, what the new room will be used for, who is going to do the paperwork for all the red tape, how much you can afford to spend and how you are going to decorate the finished room.
The first thing you need to ask yourself is how much of the work you are going to do yourself; are you going to hand the whole project over to a team of builders, are you going to manage the project and are you going to do some of the work yourself? Lets look at the options.
Full Loft Conversion - Design & Build
This is the full package that many of us will choose. You find a loft conversion company that will draw up the plans (from your ideas), they will submit the building regulations application and do all the building work from the structural work through to the final plastering and finishing.
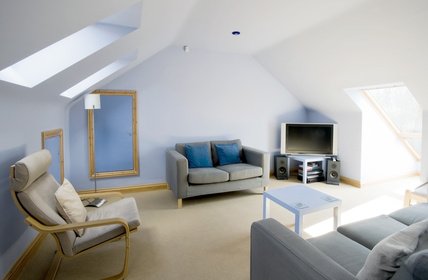
In other words you open your cheque book and let them get on with it.
This full package is offered by most builders and you should ensure that you use a specialist building company.
Shell Only
A shell, or part conversion, is an increasingly popular choice amongst UK homeowners who are looking to convert the loft but who wish to save on the final costs.
A building company will come in and do all the structural work from installing any required beams and installing the new floor. They could also install the first fix electrics and plumbing if required.
Once the 'shell' is completed the builders leave the site and homeowner takes over to finish the loft conversion decorating including plastering and painting. It is up to the homeowner to decide how much of the work they want to do themselves but just taking over the decorating can save an awful lot of money on labour costs.
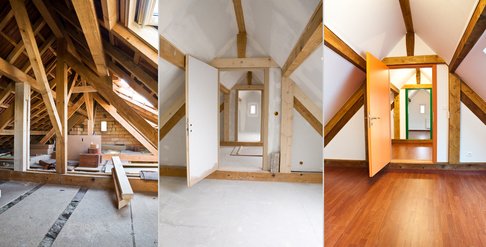
Plans Only & DIY Loft Conversions
Only to be considered by highly experienced and competent DIY'ers who are looking to design a loft conversion.
With this option an architect or designer will draw up the plans but the homeowner will do the vast majority of the work only handing over the structural and electrical work to the specialists.
Doing it this way is of course the ultimate cost saver though, if you don't know what you are doing it could cost you a fortune.
How Much Will It Cost
Ah well, I suppose we have to mention money. Of course costs will vary depending on the work you are getting done. One thing you must do is to get in touch with different builders and to get more than one quote.
Once you have decided how much of the work you are going to do yourself and got your quote sorted your next decision is 'what are you going to use the new room for'? This is the fun part of the project.
No doubt you will probably have already decided about your new room in the roof space but here are a few ideas anyway;
Bedrooms
The most popular choice when people design a loft conversion and it is easy to see why. Most loft conversions are built to create more space for a growing family so a bedroom or two in the roof is an obvious solution. But what kind of bedroom will you create, will it be for you or for the kids and will you include a bathroom?
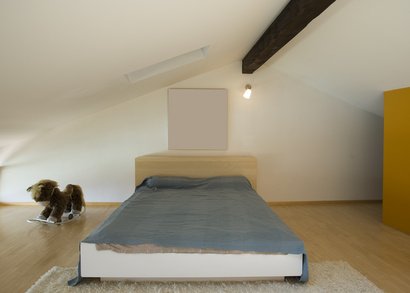
Living Room
Not always considered but well worth thinking about when you design a loft conversion. Remember that the loft runs the full length and width of the house so it can provide a massive living space. Let your imagination go - the loft doesn't just have to be for bedrooms. I have seen some amazing living spaces created in the roof complete with massive banks of windows and even balconies.
Home Office
More of us then ever before are running businesses from home and the loft presents a perfect opportunity to create a purpose built office. Building an office in the loft also provides that important separation between home and business and think of the time you will save on commuting!
Bathrooms
A bathroom is usually built as an en-suite and with new plumbing techniques just about anything is possible from complete wet rooms through to a power shower in a small cubicle.
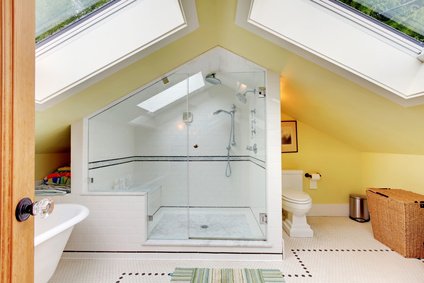
Hobby Rooms
If your partner loves playing trains or designing dresses and doesn't think twice about taking over the living room or kitchen for their hobby then why not shove them in the loft? The hobbyist can build the ultimate hobby room in the loft and more importantly they are out of sight and out of mind.
Play Rooms / Chill Out Rooms
Kids of all ages love the adventure of going into the loft and the roof can make a great space for a play room or, for the older child, a chill out room or den complete with more electronic wizardry than is on the Starship Enterprise.
The Rules & Regulations
However you decide to design a loft conversion there is one thing that you can't get away from. Red tape. But this isn't anything to worry about. The red tape that you encounter will be in three areas, building regulations, party wall and planning permission. Lets look at all three:
Building Regulations
Unless you are simply boarding the loft than your loft conversion must comply with the building regulations. There isn't any way around this unless you want to go outside the law but the building regs aren't anything to worry about. They are there for your protection as much as anything and your architect or builder should be able to guide you through the paperwork quite easily.
Planning Permission
Because of the new permitted development laws it is highly unlikely that you will require planning consent when you design a loft conversion unless you are planning to raise the roof of the house or your property is in a national park or designated area of outstanding natural beauty.
Party Wall Act
If you share a party wall with one or more neighbours then you will need to serve a building notice under the 1996 Party Wall Act. Again, this paperwork is absolutely nothing to be concerned about and won't delay your project.
Once the paperwork is out of the way the build can start and within eight weeks or so, often less, you will be the proud owner of a new loft conversion. Now comes the part you looked forward to ever since you first decided to design a loft conversion. Putting the final touches to the decoration and moving in.
First things first though - make sure you have a final completion certificate from the building control office as your conversion will not be offically approved without it.
For more info see the related pages below
More Choices When You Design A Loft Conversion
Build A new bedroom Conversion
Work At Home? Build An Office In The Roof
The Kids Will Love A Playroom In The Loft
A Dedicated Room Will Take Your Hobby To The Next Level
Add A Balcony To Your Conversion
Be Prepared!
Latest Headlines

Search This Site
Take Me Home!
Latest Articles
-
What Is Vermiculite Loft Insulation?
Vermiculite Loft Insulation is an echo-friendly alternative to traditional insulation materials -
The Loft Water Tank Moving And Repositioning
The old loft water tank will need to be moved if the roof space is being converted into a habitable room -
Structural Calculations For Loft Conversions
Structural calculations for loft conversions are of course hugely important to ensure safety and that the proposed plans meet building regulations









