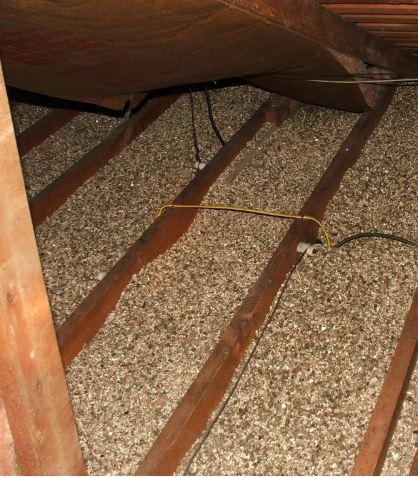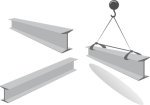A Loft Conversion Regulation Case Study
You are here:
Home Page > Building Regulations > Loft Conversion Regulation Case Study
This case study page came about after an inquiry from a reader (Anna) to our Ask the Expert page.
The question was one of the best and most detailed we have received and the answer of such a length that we needed to create this special page.
The question from Anna poses some excellent points about the building regulations and will be of interest to many of our readers. Anna's question was:
We recently put in an offer on a lovely open plan cottage on 3 floors (3rd being the loft conversion).
It now looks as if the sale is going to fall through because both the building regs and listed building regs papers have not yet been 'found' by the vendor's solicitors.
In the meantime, they are keeping us hanging on by saying that there is a mix up with the local authority and they are trying to sort it out.
Regardless of whether they do so, my uncle, a surveyor says that it will never pass the loft conversion regulation rules because:
it is on 3 floors with no corridors/hall ways (it is too small to accommodate them)
*no fire doors
*the staircase to the loft conversion is a paddle staircase
*no sprinkler system as an alternative to hall ways.
And he hasn't even inspected it yet to tell whether the floor etc is reinforced.
From this information, does it sound as if, even if permissions are found, we would have a job on our hands (especially if we want to rent it out quickly)?
Or are there any loopholes that could rectify the whole thing eg keeping everything the same but having a roof hatch attached.
Not that it solves weight of furniture if installed up there and the floor's not reinforced properly.
We need to move quickly with a decision but I don't want to opt out if there is a way forward.
I would appreciate a second opinion.
Our expert wrote the following response for this case study:
There are a lot of issues here; taking each point in turn we offer the following suggestions:
1. Building Regulations-all building works require approval, do you know when these conversion works were undertaken, if you can establish this you should be able to approach the local authority and obtain a copy of the original approval certificate.
2. Listed Building Consent- similar to building regulations, if you know the date when these works were undertaken you should be able to approach the planners and obtain a copy of the consent, as these are held in the public archive.
3. In terms of the means of escape your Uncle is correct, but there are many ways to interpret the new building regulations that have come into force and in order to obtain compliance with means of escape a number of criteria have to be satisfied.
As we have no dimensions or layout details of the cottage, we can only outline the basic areas you have to satisfy.
This information only applies to two storey houses where the new storey is not more than 50sq m and does not create more than two habitable rooms and the existing ridge is not raised.
Minimum Requirements for the loft conversion regulation rules are listed below for accessing the second floor
1) Does the staircase discharge to a final exit?
At ground floor the stairs must be in a hall (a) or offer an alternative escape (b) to a final exit (door). Therefore if you have an open staircase it will have to be enclosed.

2) Is there a suitable escape window from the new second floor?
The escape window must have a minimum opening width of 450mm clear and be 800~1100mm max from the floor and be set 1.7m from the eaves.

An escape window can also be fitted into a gable wall if there is access below for ladders.
3) Head height over the new stairs?
It should be at least 2 metres although it can be reduced if the headroom is limited though there is actually no specified minimum height in the guidelines.

Where there is not enough space to achieve 2m headroom, reduced headroom of 1.9m measured at half the stair width will be satisfactory.
A standard staircase should be installed but again if space is limited an alternating tread stair can be used.
This type of stair relies on familiarity and regular use. As you are planning to let the cottage, we would not recommend an alternate tread stair.
The above criteria, if met will require the following works to be implemented:-

Item 1
Existing stair (in ground and first floors) to be enclosed in fire resisting construction (e.g. plasterboard and stud or block) and should lead to the outside through alternative (and separated) rooms to outside. Doors to be self closing (not full fire doors). Glass in partitions to be fire resisting (glass to bathroom need not be).
New stairs can either:
2a) continue up in existing stair enclosure (e.g. alternating stair from landing) or 2b) it can be in an extension of the existing stair enclosure. If 2a) the fire door to the new storey will be at the top. If 2b) then the fire door can either be at the top or on the first floor landing according to the loft conversion regulation
Item 3
The new floor must have 30 minute fire resistance.
Item 4
Escape windows should be provided for each habitable room with a clear openable area not less than 0.33sq m, and at least 450mm wide and 450mm high.
Item 5
Ensure there is access and space to set ladders below.
Item 6
Install an automatic smoke detector and alarm system based on mains operated, linked smoke alarms.
Alternatively:
You can provide sprinkler protection to the open-plan area in accordance with BS9251: 2005, in conjunction with a fire resisting partition and door (FD20 / E20) positioned to separate the ground floor from the upper storeys.
This door should be so arranged to allow the occupants of the loft room(s) to access an escape window at first floor level in event of a fire in the open-plan area.
Cooking facilities must however in all cases be separated from the open-plan area with 30 minute fire – resisting construction.
If you can achieve these items then you should be able to obtain approval for Part B for means of escape, but these works will incur a cost to you. If the Vendor secures the relevant approval documents you should negotiate a reduction in the cost as you will have to satisfy statutory requirements.
4. Part A of the building regs relate to structure. If the floor has been directly boarded out we would be surprised if this has adequate capacity to carry the new super imposed load. Also we would suggest the structure is checked where new openings have been formed to establish the residual capacity of the retained structure.
5. One area you have not mentioned is the thermal properties of the roof. We would recommend this area of the property is also investigated.
For more info see the related pages below
Planning Permission - What You Need To Know
Your Conversion And Fire Safety
Loft Conversion Regulation And Permitted Development
Be Prepared!
Latest Headlines

Search This Site
Take Me Home!
Latest Articles
-
What Is Vermiculite Loft Insulation?
Vermiculite Loft Insulation is an echo-friendly alternative to traditional insulation materials -
The Loft Water Tank Moving And Repositioning
The old loft water tank will need to be moved if the roof space is being converted into a habitable room -
Structural Calculations For Loft Conversions
Structural calculations for loft conversions are of course hugely important to ensure safety and that the proposed plans meet building regulations










