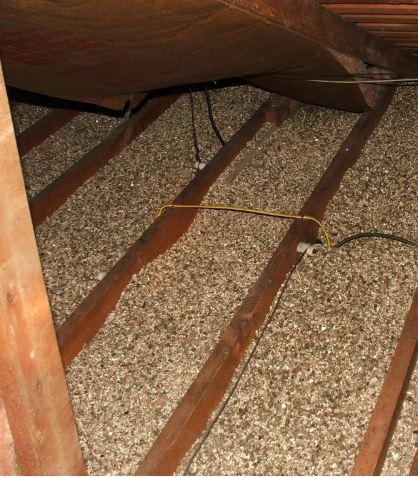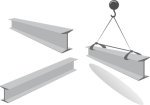Dormer Loft Conversion Ideas And The Planning Process
You are here:
Home Page > Adding A Dormer > Dormer Loft Conversion Ideas
The different kinds of dormers we can consider when converting the loft depends on the type of property we are converting.
Adding a dormer is the most popular of all loft conversions as dormers quickly add headroom that may be missing.
Many properties with shallow pitched roofs will need a dormer not only to add much needed headroom but also to accommodate the new staircase.
For most properties with a shallow pitch roof space a full width box dormer will need to be installed but there are there several types of dormer that can be built onto most properties.
We will look at the different options for dormers on this page.
Box Dormers
Although these kind of dormers can look incredibly ugly they are by far the easiest to build and offer the largest amount of extra space when converting the loft.
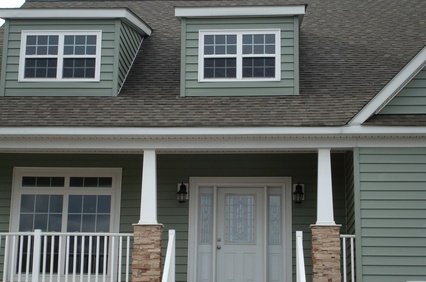
The planning laws usually insist that large box dormers can now only be built on the rear of the property and these kind of dormers will take up around half of the available roof space.
They are typically built from a timber frame work and are sited a little way back from the lip of the roof. You can read more about how dormers are made on our construction page.
Full Width Box Dormers
As the name suggests a full sized version of the box dormer that extends across the full width of the properties roof.
The difference here is that the gable ends of the property (or party walls in a mid terrace loft conversion) will be built up to make the sides of the new dormer.
These full width dormers are usually built of timber and can be clad in a number of different materials. The cladding is important so that the dormer can blend in as much as possible with the rest of the property.
For more information see our cladding page.
Small Dormers
These are very much the traditional style of dormer and are sometimes referred to as chocolate box or cottage dormers.
They aren't really practical on shallow roofs as they add very little extra space but, on those projects were headroom isn't an issue, they can add great visual appeal to a property.
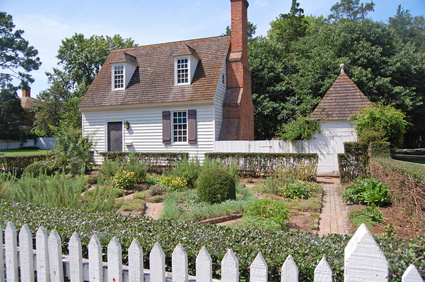
When it comes to dormer loft conversion ideas a small dormer is more aesthetic than practical but they do add a huge amount of charm to a house.
Mansard
A mansard isn't really a separate dormer but a fully extended roof. They are usually built on very steeply inclined roofs and usually only found in heavily urbanised areas such as inner London.
Which Ideas Suit Your Roof?
In the vast majority of cases you will be looking at a box dormer - the size of which depends on the amount of space you are trying to create. However, the location of the dormer does depend somewhat on the design of your roof.
If you have a traditional terraced style pitched roof than there will be very few issues you need to address. But, if you have a hipped roof than you have a couple of options.
If the roof is hipped than you can decide to build a side dormer. This can prove to be a elegant solution as the dormer will not need to be huge, just big enough to accommodate the new loft stairs, and the dormer can be made to look quite pleasing to the eye.
If however there is only a minimum amount of headroom available than the more drastic solution is to convert your roof from a hip to a gable end. This is not a cheap option but will give you great flexibility when deciding on your loft design. You can find more information on our page all about hip to gable conversions.
There Are Other Options
There are many more dormer loft conversion design ideas but a box dormer is the kind of solution that most of us will be looking at. But, if you would like a little more inspiration than you could consider visiting our page were we discuss the full range of dormer loft conversion ideas available though here we will turn our attention to actually getting permission for your new dormer to be built.
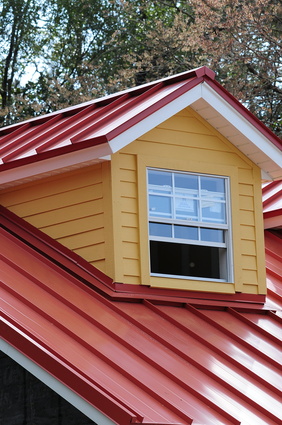
Drawing Up And Submitting The Plans
To make an application for building regulations approval you must submit your dormer plans along with elevation drawings that show all the existing elevations and architectural details.
What many people don’t realise when they begin the building regulations application is that their drawings must show every floor including the new loft conversion as well as the existing floors.
The drawings must also include a location plan which shows the surrounding area; section plans of the new loft conversion and elevation plans complete with structural calculations.
The designs will be shown on the all the elevation plans; front, rear, side and party (if applicable) all drawn to a scale of 1:50 or 1:100.
The drawings themselves will be accompanied with explanatory notes containing the technical details and structural calculations.
It should be realised that it is by no means uncommon for the building control office to ask for revisions or additions to the submitted plans.
The building control officers will normally write to you outlining what amendments they require or sometimes they may ask for additional drawings to be sent to them.
Once all the drawings have been submitted the BCO will issue either an approved or rejected notice though sometimes they will issue a conditional approval notice if further clarifications or plans are required.
If all of the drawings are approved, and this usually takes around five weeks, than work can begin immediately though you do have up to three years to start the building work before the approval period runs out.
For more info see the related pages below
Some Useful Information For UK Homeowners
Be Prepared!
Latest Headlines

Search This Site
Take Me Home!
Latest Articles
-
What Is Vermiculite Loft Insulation?
Vermiculite Loft Insulation is an echo-friendly alternative to traditional insulation materials -
The Loft Water Tank Moving And Repositioning
The old loft water tank will need to be moved if the roof space is being converted into a habitable room -
Structural Calculations For Loft Conversions
Structural calculations for loft conversions are of course hugely important to ensure safety and that the proposed plans meet building regulations









