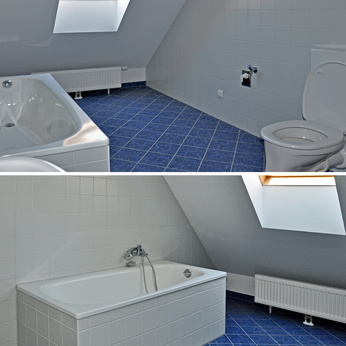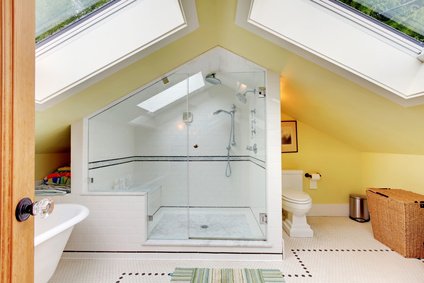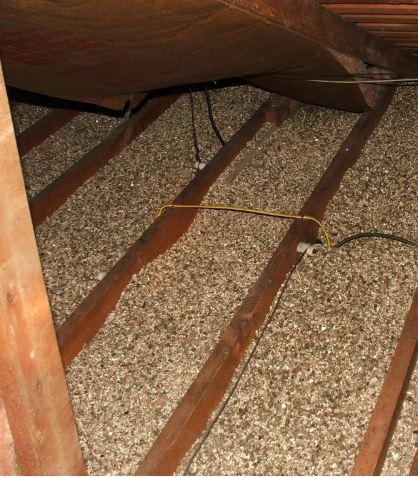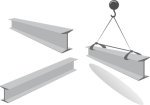Building A
Loft Conversion Bathroom
You are here:
Home Page > Designs & Ideas > Loft Conversion Bathroom
There are usually two options if you are converting your loft and planning a new bathroom - either an en-suite or a new stand-a-lone bathroom.
It is unusual to plan a bathroom on its own though it is very common to include an en-suite bathroom when converting the loft into a new bedroom.
But that is not to say that large bathrooms in the loft shouldn’t be thought about. They can be done, have been done and can be quite spectacular. Lets consider the options.
En-Suite Bathroom
When planning a new bedroom as a loft conversion it is very popular, and very wise, to include an en-suite bathroom.

Not only does this add a touch of luxury you could argue that is more or less essential. Just think of negotiating stairs down to the existing second floor bathroom in the middle of the night!
Full Loft Conversion Bathroom
Well it would be a hell of a size but think of the luxury!
As most loft rooms are built to increase space in the property this kind of conversion may be very rare but is certainly right at the top of the self-indulgence scale. And, practically speaking, there isn’t really much difference in converting the loft into an en-suite or large bathroom.
Windows
The best windows to use are those made by companies such as Velux which are maintenance free and made from moulded polyurethane around a timber core.
The glass itself is finished with a polyurethane coating which is moisture resistant and ideal for bathrooms.

Adding Some Luxury
And why not? There are some amazing fittings and designer accessories available for bathrooms and your new loft rooms can be the last word in contemporary elegance and luxury.
How about a designer bath with spa? An incredibly luxurious bath can be very cost effective and come complete with wonderful accessories such as lighting.
Spa baths can be made-to-order and delivered within eight weeks so can be easily planned to fit into your loft conversion schedule.
If there is room for a shower why not go the whole hog and install a steam shower enclosure. These showers are so good you could live in one!
They can be accessorised with radio, cd players, steam jets, telephones and wireless audio. If they can ever figure out how to include a telly and a fridge why would you ever bother with the rest of the house?
Designer basins and other fittings in marble, glass or ceramic will add that final touch of luxury to your loft rooms and the bathroom of your dreams. We will discuss this in more detail shortly but, for now, lets think about the practical aspects of plumbing the new bathroom into your new loft conversion.
The Plumbing
Including a bathroom in the loft means that the existing plumbing in the property will need to be extended. The most important process is to extend the current hot and cold water supply to the new bathroom fittings in the loft. The good news is that modern plastic pipework makes this process very easy for a skilled plumber.
The other big job is to make sure the new waste pipes are correctly installed and are put in the right place. Care needs to be taken here as there is only a very limited distance that waste pipes can run before there is a real risk of leakage.
Doing It Yourself
With gas or electrical work you must of course call in the professionals as only qualified tradesmen are allowed to work on these tasks. But the situation is different when it comes to the plumbing.
If you are installing an en-suite bathroom then you can, if you feel able, do the plumbing work yourself. Now, many of us would rather run a marathon then tackling the pipework needed for new plumbing, but there are plenty of hardy DIYer's who won't think twice about getting stuck in.
If you are going to do the work yourself than the only advice I would give is to take your time and, at the risk of teaching grannies to suck eggs, ensure that supplies to the loft are completely switched off and fully drained before starting.
Apart from that the only other things to remember is that once the job is finished check and double check that the pipework is watertight once the pressure is turned on. Leaks are so much more difficult and expensive to fix in retrospect.
Water Pressure
There shouldn't be any problems with providing showers or wet rooms with the increased water pressure they require and modern heating systems should be easily able to cope.
In older houses with less modern systems it may be necessary to fit extra pumps to achieve the require pressure.
Your New Bathroom
No pun intended but when it comes to your new bathroom in the loft the sky is literally the limit. You can include whatever you like including that luxurious shower enclosure you have never had the room for or, why not go the whole hog, and built a full wet room?
The great thing of course about designing a new bathroom from scratch is that you are not restricted by how the house was originally built or work by previous occupants. You can do whatever you like. Which is great news for those creative people amongst us.
When it comes to bathroom ideas there are plenty to choose from though there are certain things that we must incorporate in our design when we are converting the loft.
Ceramic tiles and enamelled surfaces must of course be included in all bathrooms but we have many different ways of doing this.
Taking Bathroom Ideas To The Max
Probably the ultimate project is to make a wet room. These rooms can be absolutely amazing and, though they aren't easy to build in the loft, the extra effort is well worthwhile as the end result is fantastic.
Advances in loft conversion plumbing means that it is now possible to include wet rooms in new loft conversions. Previously the exclusive domain of the wealthy a wet room is now well within the reach of most budgets. The materials used are now so much more affordable and making the new loft flooring waterproof is achievable.
The main problem with these kind of loft conversions is that the floor needs to be raised even more as a drain has to be fitted inside the floor void. It is this point that can make wet rooms impractical in some conversions.
But, assuming that you can get things level, there are some magnificent quarry style tiles that can be used for the floor and by using contrasting coloured ceramic tiles for the walls a wonderfully luxurious effect can be created.
Add to the atmosphere with recessed mood lighting and chrome fittings and Hello magazine will be wanting to pop round for a photo shoot.

Showers In En-Suite Or Main Bathrooms
When converting the loft most people opt for a shower rather than a bath because they are obviously more compact and allow even better use of the available space.
The fittings for the shower will need to be fitted during the first fix plumbing stage and is a relatively easy process. The main consideration here is to ensure that the seals around the shower and the tray are absolutely water tight.
Don't skimp on costs here. The best tiling, seals and equipment should be used to ensure that water can't work its way into the walls themselves. If this happens there will be plenty of problems later on with damp.
Fortunately avoiding problems with leaks is quite easy and, to be honest, the main consideration for the householder is actually planning which type of shower to install in the new bathroom.
To completely eliminate any potential problems with leaky seals around the shower tray the best solution is to install one of the modern one piece moulded shower units.
These type of showers are ready to install and because they are moulded as a single piece, ie there is no separate shower tray, they don't leak and they remain rigid.
The later point is important because sometimes separately moulded shower trays can get slightly miss-shaped which will cause water loss.
For more info see the related pages below
Some Great Design Ideas For Your Loft
Gulde To Loft Conversion Bathroom And Plumbing Essentials
The Kids Will Love A Playroom In The Loft
A Dedicated Room Will Take Your Hobby To The Next Level
Be Prepared!
Latest Headlines

Search This Site
Take Me Home!
Latest Articles
-
What Is Vermiculite Loft Insulation?
Vermiculite Loft Insulation is an echo-friendly alternative to traditional insulation materials -
The Loft Water Tank Moving And Repositioning
The old loft water tank will need to be moved if the roof space is being converted into a habitable room -
Structural Calculations For Loft Conversions
Structural calculations for loft conversions are of course hugely important to ensure safety and that the proposed plans meet building regulations










