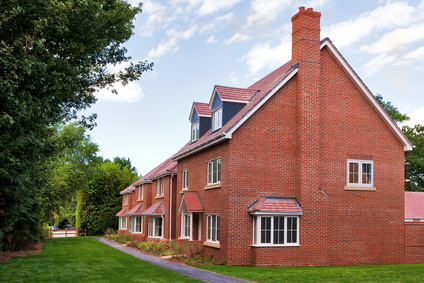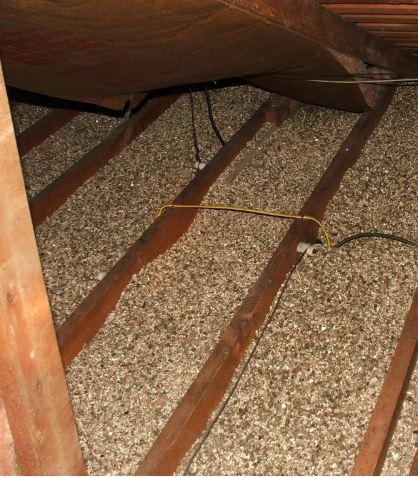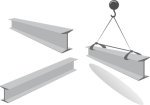A Terraced Loft Conversion
You are here:
Home Page > Terraced Loft Conversion
There is no reason why converting a terraced house should be anymore difficult than a similar project in a semi or detached property.
Older terraces are often ideal for converting as the roof space is usually very large and the pitch of the roof steep enough to allow for ample headroom without having to build a dormer.
But, of course there are some considerations and issues which need to be borne in mind when planning and building a terraced loft conversion.
Party Walls
Probably one of the major considerations will be the party wall(s).
Because of the Party Wall Act 1996 you do have certain obligations to the neighbours with whom you share a party wall.
If you are the owner of an end of terrace property than of course you only have one neighbour to deal with. the situation changes a little of course if you are in the middle of the terrace.

For more information on this visit our page on mid terraced loft conversion projects.
But, basically, you need to tell your neighbours that you are planning to convert the loft as this will entail work being done on the party wall.
Just dropping this into conversation over the garden fence isn’t enough you have to serve your neighbour written notice of your intent.
This is called a Party Structure Notice. There are no official forms for this you just have to write out a notice that should contain the following information:
* Your name and address
* The full names of the legal owners of your neighbour’s property
* A brief description of the planned work
* The proposed start date of the works.
If your neighbour has no problems with the notice than there is nothing more to do. But, if they are not happy with work being carried out on the shared wall than an agreement to prevent disputes will need to be hammered out between yourself and a surveyor appointed by your neighbour.
Main Walls
Another factor to consider when planning a terraced loft conversion is the structural well being of the main walls of the property.
Because converting a loft often means that a beam will need to be supported by the front, rear or side walls the structure must be strong enough to cope with the additional weight bearing of the steel beams.

The problem with some terraced houses, especially those dating from the Victorian era, is that the walls were sometimes built using two parallel columns instead of solid brickwork.
If this is the case than it is highly unlikely that the walls would be able to cope with any addition load bearing.
It is important that any cracks or bowing in the walls is investigated by a structural engineer as this could possibly indicate problems with the foundations of the property.
This is also a good time to carry out any re-pointing that needs to be done to had extra strength to the mortar joints of the walls.
Insulation
It is important that, during a terraced loft conversion, the external walls are properly insulated. This isn’t down to personal choice it is a requirement of the building regulations.
External walls are an important thermal element and they need to be insulated; even in a mid-terrace house the party walls will also need insulating to maintain the properties thermal envelope.
For more info see the related pages below
Adding A Dormer To Your Property
How To Go About A Loft Conversion
Be Prepared!
Latest Headlines

Search This Site
Take Me Home!
Latest Articles
-
What Is Vermiculite Loft Insulation?
Vermiculite Loft Insulation is an echo-friendly alternative to traditional insulation materials -
The Loft Water Tank Moving And Repositioning
The old loft water tank will need to be moved if the roof space is being converted into a habitable room -
Structural Calculations For Loft Conversions
Structural calculations for loft conversions are of course hugely important to ensure safety and that the proposed plans meet building regulations










