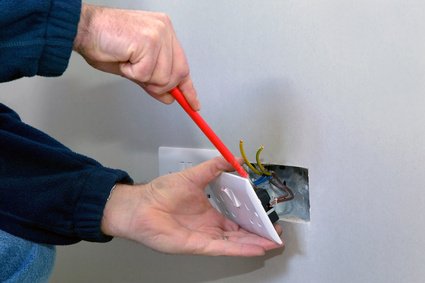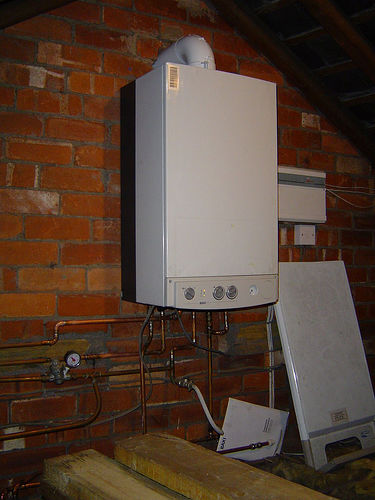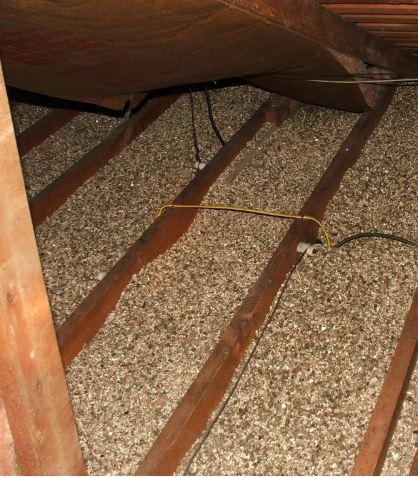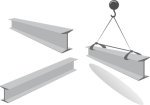First Fix Electrics
You are here:
Home Page > First Fix Electrics
It is time for the electrical first fix to be done once the structural and major internal work of a loft conversion has been completed.
It is strongly recommended that all the electrical work is carried out by a qualified electrician though, if confident and above all competent, the do it yourself expert can do some of the work himself.
The caveat here is that any work undertaken by the homeowner must first be notified to the building control officers and that it must be tested on completion.
Exactly what can and cannot be done by the home owner is laid out in the building regulations.
However, as already mentioned, our recommendation is that for all electrical work a qualified electrician should be used. This really is one area where you should let the experts deal with everything.

Choosing Your Sparky
If a specialist loft conversion company is carrying out the work then they will usually have their own in-house electrician. However, if you are project managing the build yourself and using different sub-contractors than you need to choose the best company for the job.
As with all construction projects it is essential to get more than one quote for the job. It is very important that you only ask for quotes from qualified electricians so make sure any company quoting for the work are registered with The National Council for Electrical Installation Contracting (NICEIC).
Whoever you choose to carry out the first fix electrics do not pay them up front. You should only pay on completion of the job once the work has been tested and a test certificate issued.

First Things First
The first thing that the electrician will work on is the cabling. Loft conversions, naturally enough, will produce lots of extra wiring and cabling and this all needs to be routed through the new timberwork, boxes fixed into position and circuits installed. These will be finished off with the addition of covers during the second fix stage.
It is very important that power points and fittings for the lighting are added at the first fix electrics stage.
One of the most common issues we see is that once the project has been finished the homeowner finds there aren’t enough power points or the lighting is installed in the wrong place.
This is the time to make sure that everything is where you need it or you will find yourself having to spoil the new plastering and decoration to fit extra sockets if you don't plan for them in your first fix electrics.
If your loft conversion includes an en-suite bathroom or just a WC than this is the time to look at the ventilation that you will use. Extractor fans will need to be fitted and wired at the first fix electrics stage.

Another thing to consider at this stage is the smoke alarms which must be installed.
The building regulations insist that the smoke alarms are mains wired and are very specific on where they should be located.
Restrictions
There are one or two things you need to remember about the electrics in loft conversions. The building regulations are very strict about where sockets can be fixed. They must not be any sockets in the bathroom (for obvious reasons) and, in other rooms, the sockets must be no higher than 120 cm from the floor and no lower than 45cm.
First Fix Electrics - Safety First
When looking at the electrics it goes without saying, or at least it should do, that safety and making sure the job is done correctly is very important. There are pretty clear rules about what you can and cannot do but, although the rules were introduced way back in 2005, it seems that many people are still unaware of them or, if they do know about the rules, are unsure on how to comply with them.
Hopefully we can clear things up a little.
Why More Red Tape?
Basically the new rules were introduced to try and cut down on the number of accidents caused by faulty work and to try and put some kind of check on rogue or cowboy builders and electricians.
Not a bad thing then.
The main tenet behind the rules is that a homeowner must tell their local authorities building control officers when carrying out electrical work or if a contractor is carrying out that work for them.
Fortunately you don’t need to fill out a form in triplicate every time you want to change a fuse.
According to a leaflet issued by the Office Of The Deputy Prime Minister you do not need to tell the council about, “repairs, replacements and maintenance work.” Extra power points are also exempt.
For all other work the homeowner must inform the councils building control department.
If in doubt a quick phone call to the council should resolve any problems - unless your council are as rubbish as mine in which case you will be on the phone for an hour while you are passed from person to person before an office cleaner finally gives you the information you need.
The bottom line here is that for electrical work in loft conversions you will need to notify the council though it should all be taken care of in your building regulations application.
Is All This Really Necessary?
Relax. For most work you won’t need to inform the council but, even if you do, its no real hassle and is just another safeguard.
Like all the building regulations governing loft conversions and other work it is well worth doing things by the book.
Not doing so may mean the work isn’t safe and, in the long run, a homeowner may have problems selling the property without the correct safety certificates.
And, of course, there is always the possibility that the council can make a homeowner put any faulty work right. Don’t give them the satisfaction.
For more info see the related pages below
First Fix Electrics Sockets And Cables
Be Prepared!
Latest Headlines

Search This Site
Take Me Home!
Latest Articles
-
What Is Vermiculite Loft Insulation?
Vermiculite Loft Insulation is an echo-friendly alternative to traditional insulation materials -
The Loft Water Tank Moving And Repositioning
The old loft water tank will need to be moved if the roof space is being converted into a habitable room -
Structural Calculations For Loft Conversions
Structural calculations for loft conversions are of course hugely important to ensure safety and that the proposed plans meet building regulations










