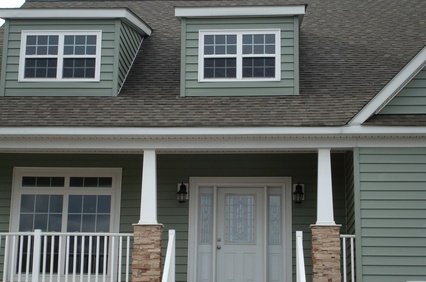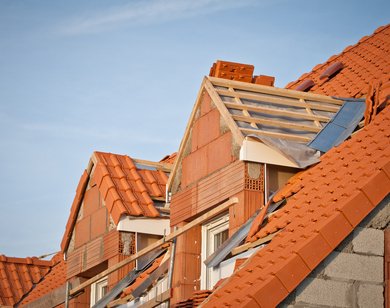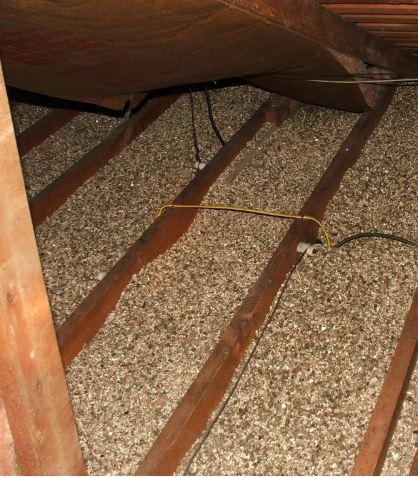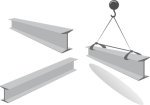Design Loft Conversion Projects
You are here:
Home Page > Adding A Dormer > Design Loft Conversion Projects
When looking at ideas for a new loft conversion they really fall into two areas; either using the existing roof space or adding a dormer.
The former option usually consists of simply adding flush fitting skylight windows cut between the existing rafters and obviously involves much less construction work on the roof than adding a new dormer.
Unfortunately unless your property contains a very substantial roof space this kind of loft conversion is usually impractical.
Very often then some kind of dormer will have to be added and this brings some interesting design options into play.

Dormers will obviously radically impact on the external features of
the property and incorporating them sympathetically is a big challenge
when looking at design loft conversion projects.
If your design needs to incorporate a dormer the main decision you need
to make is where to position the structure and how large it will be.
The object of converting the loft is obviously to increase the available living space and a large dormer will add a surprising amount of space to the roof area.
A large box dormer or the even larger full width version are usually positioned at the rear of the roof where the visual impact on the property and the immediate environment can be lessened.

And incorporating the dormer into the design is where the designer needs to show some skill and imagination.
The problem with adding a large dormer is it can stand out like a sore thumb but a good design using the right materials can really help the new structure blend in with the property and even add to its visual appeal.
The key to good dormer construction, at least from an aesthetic point of view, is to use materials which will harmonise the dormer with the existing structure.
A very popular method used by designers is to clad the dormer in the same style and colour of slates or tiles used on the existing roof and walls.
Lead sheeting is also commonly used though personally I’ve never seen the attraction of this material.
Another popular material is uPVC which is used as dormer cladding. There are two problems with uPVC, the first being that it can look very ugly, though that is obviously a matter of taste.
The second problem is a more practical one. UPVC is very combustible and the building regulations may restrict its use so make sure to check this out before incorporating the material in your loft conversion design.
For more info see the related pages belowNew Design Loft Conversion Projects
Guide To the loft Conversion Building Regulations
Architects And Planning
Be Prepared!
Latest Headlines

Search This Site
Take Me Home!
Latest Articles
-
What Is Vermiculite Loft Insulation?
Vermiculite Loft Insulation is an echo-friendly alternative to traditional insulation materials -
The Loft Water Tank Moving And Repositioning
The old loft water tank will need to be moved if the roof space is being converted into a habitable room -
Structural Calculations For Loft Conversions
Structural calculations for loft conversions are of course hugely important to ensure safety and that the proposed plans meet building regulations










